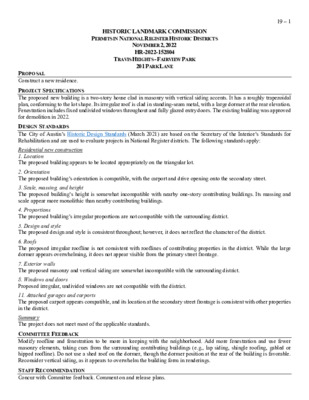19.0 - 201 Park Ln — original pdf
Backup

19 – 1 HISTORIC LANDMARK COMMISSION PERMITS IN NATIONAL REGISTER HISTORIC DISTRICTS NOVEMBER 2, 2022 HR-2022-152804 TRAVIS HEIGHTS - FAIRVIEW PARK 201 PARK LANE PROPOSAL Construct a new residence. PROJECT SPECIFICATIONS The proposed new building is a two-story house clad in masonry with vertical siding accents. It has a roughly trapezoidal plan, conforming to the lot shape. Its irregular roof is clad in standing-seam metal, with a large dormer at the rear elevation. Fenestration includes fixed undivided windows throughout and fully glazed entry doors. The existing building was approved for demolition in 2022. DESIGN STANDARDS The City of Austin’s Historic Design Standards (March 2021) are based on the Secretary of the Interior’s Standards for Rehabilitation and are used to evaluate projects in National Register districts. The following standards apply: Residential new construction 1. Location The proposed building appears to be located appropriately on the triangular lot. 2. Orientation The proposed building’s orientation is compatible, with the carport and drive opening onto the secondary street. 3. Scale, massing, and height The proposed building’s height is somewhat incompatible with nearby one-story contributing buildings. Its massing and scale appear more monolithic than nearby contributing buildings. 4. Proportions The proposed building’s irregular proportions are not compatible with the surrounding district. 5. Design and style The proposed design and style is consistent throughout; however, it does not reflect the character of the district. 6. Roofs The proposed irregular roofline is not consistent with rooflines of contributing properties in the district. While the large dormer appears overwhelming, it does not appear visible from the primary street frontage. 7. Exterior walls The proposed masonry and vertical siding are somewhat incompatible with the surrounding district. 8. Windows and doors Proposed irregular, undivided windows are not compatible with the district. 11. Attached garages and carports The proposed carport appears compatible, and its location at the secondary street frontage is consistent with other properties in the district. Summary The project does not meet most of the applicable standards. COMMITTEE FEEDBACK Modify roofline and fenestration to be more in keeping with the neighborhood. Add more fenestration and use fewer masonry elements, taking cues from the surrounding contributing buildings (e.g., lap siding, shingle roofing, gabled or hipped roofline). Do not use a shed roof on the dormer, though the dormer position at the rear of the building is favorable. Reconsider vertical siding, as it appears to overwhelm the building form in renderings. STAFF RECOMMENDATION Concur with Committee feedback. Comment on and release plans. LOCATION MAP 19 – 2