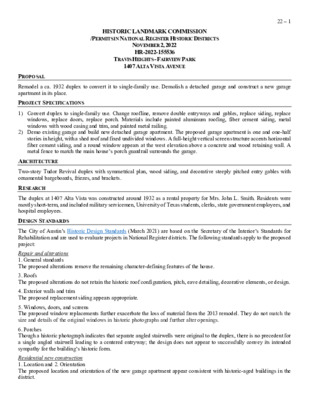22.0 - 1407 Alta Vista Ave — original pdf
Backup

22 – 1 HISTORIC LANDMARK COMMISSION /PERMITS IN NATIONAL REGISTER HISTORIC DISTRICTS NOVEMBER 2, 2022 HR-2022-155536 TRAVIS HEIGHTS - FAIRVIEW PARK 1407 ALTA VISTA AVENUE PROPOSAL Remodel a ca. 1932 duplex to convert it to single-family use. Demolish a detached garage and construct a new garage apartment in its place. PROJECT SPECIFICATIONS 1) Convert duplex to single-family use. Change roofline, remove double entryways and gables, replace siding, replace windows, replace doors, replace porch. Materials include painted aluminum roofing, fiber cement siding, metal windows with wood casing and trim, and painted metal railing. 2) Demo existing garage and build new detached garage apartment. The proposed garage apartment is one and one-half stories in height, with a shed roof and fixed undivided windows. A full-height vertical screen structure accents horizontal fiber cement siding, and a round window appears at the west elevation above a concrete and wood retaining wall. A metal fence to match the main house’s porch guardrail surrounds the garage. ARCHITECTURE RESEARCH DESIGN STANDARDS Two-story Tudor Revival duplex with symmetrical plan, wood siding, and decorative steeply pitched entry gables with ornamental bargeboards, friezes, and brackets. The duplex at 1407 Alta Vista was constructed around 1932 as a rental property for Mrs. John L. Smith. Residents were mostly short-term, and included military servicemen, University of Texas students, clerks, state government employees, and hospital employees. The City of Austin’s Historic Design Standards (March 2021) are based on the Secretary of the Interior’s Standards for Rehabilitation and are used to evaluate projects in National Register districts. The following standards apply to the proposed project: Repair and alterations 1. General standards The proposed alterations remove the remaining character-defining features of the house. 3. Roofs The proposed alterations do not retain the historic roof configuration, pitch, eave detailing, decorative elements, or design. 4. Exterior walls and trim The proposed replacement siding appears appropriate. 5. Windows, doors, and screens The proposed window replacements further exacerbate the loss of material from the 2013 remodel. They do not match the size and details of the original windows in historic photographs and further alter openings. 6. Porches Though a historic photograph indicates that separate angled stairwells were original to the duplex, there is no precedent for a single angled stairwell leading to a centered entryway; the design does not appear to successfully convey its intended sympathy for the building’s historic form. Residential new construction 1. Location and 2. Orientation The proposed location and orientation of the new garage apartment appear consistent with historic-aged buildings in the district. 3. Scale, massing, and height, 4. Proportions, and 5. Design and style While the building’s scale, massing, height, design, and second-floor proportions are different from nearby contributing buildings, the garage apartment’s position at the rear of the lot should mitigate most incompatibility. 22 – 2 6. Roofs The proposed shed roof is incompatible with the surrounding district. 7. Exterior walls The proposed horizontal siding is appropriate, while the vertical screening is not. 8. Windows and doors Proposed fixed, undivided fenestration is largely incompatible. Summary The project does not meet most of the applicable standards. PROPERTY EVALUATION The property contributes to the Travis Heights-Fairview Park National Register district. Designation Criteria—Historic Landmark 1) The building is more than 50 years old. 2) The building appears to retain moderate integrity. The Travis Heights-Fairview Park National Register Historic District nomination notes that alterations are limited to aluminum railings and wood porch, though permits indicate that the second-floor gable was added in 1978 when the building was converted to a single-family dwelling, and windows and doors were replaced in 2013 when converted back to a duplex. 3) Properties must meet two criteria for landmark designation (LDC §25-2-352). Staff has evaluated the property and determined that it does not meet two criteria: obscured its architectural significance. a. Architecture. The building may once have been a good example of a Tudor Revival duplex, but alterations have b. Historical association. The property does not appear to have significant historical associations. c. Archaeology. The property was not evaluated for its potential to yield significant data concerning the human history or prehistory of the region. d. Community value. The property does not possess a unique location, physical characteristic, or significant feature that contributes to the character, image, or cultural identity of the city, the neighborhood, or a particular demographic group. e. Landscape feature. The property is not a significant natural or designed landscape with artistic, aesthetic, cultural, or historical value to the city. STAFF RECOMMENDATION Comment on plans and release the permit upon receipt of a City of Austin Documentation Package. LOCATION MAP 22 – 3 PROPERTY INFORMATION Photos 22 – 4 Application, 2022 1959 1955 1952 1947 1944 Occupancy History City Directory Research, October 2022 Donald C. Pope, renter Accountant, Caster Peterman ½ - Patricia and John H. Ward, renters Clerk, Brackenridge Hospital Student Joseph J. and Rita Wish, renters United States Air Force ½ - Vacant Walter D. and Florence Jones, renters Vending machines ½ - Madelaine Sykes, renter (widow of Marvin Sykes) Office secretary C. H. Parrenbach, renter United States Army ½ - Madelaine W. Sykes, renter (widow of Marvin W. Sykes) Clerk, Visual Education Thad C. and Jeany Stawiasz, renters United States Army ½ - Samuel and Eiliene Cresap, renters Auto adviser 1941 Montreal W. and Lois Gove, renters 22 – 5 ½ - Gilbert H. Smith, renter Robert H. and Elizabeth Maddux, renters Civil engineer, State Highway Department Bryan and Ora C. Russell, renters Embalmer James W. and Grace F. Buchanan, renters Clerk, Mag Petroleum Company John W. and Buenna Rose, renters Salesman Ray W. and Mary R. Porter, renters William A. and Annabel Eppright, renters Manager, Gulf Refrigerating Company Station No. 3 1929 Address not listed Historical information 1937 1935 1932 Permits Classified Ad 3 -- No Title. The Austin American (1914-1973); 14 Aug 1932: 9. Water service permit, 1930 22 – 6 Building permit, 1979 Building permit, 1978