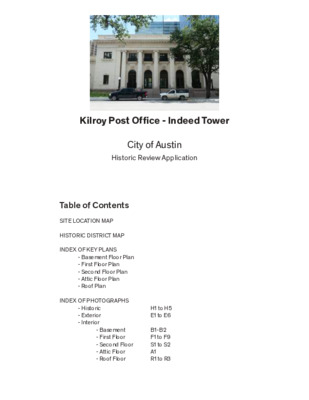24.1 210 W. 6th St - HR app and scope of work — original pdf
Backup

Kilroy Post Office - Indeed Tower City of Austin Historic Review Application Table of Contents SITE LOCATION MAP HISTORIC DISTRICT MAP INDEX OF KEY PLANS - Basement Floor Plan - First Floor Plan - Second Floor Plan - Attic Floor Plan - Roof Plan INDEX OF PHOTOGRAPHS - Historic - Exterior - Interior - Basement - First Floor - Second Floor - Attic Floor - Roof Floor H1 to H5 E1 to E6 B1-B2 F1 to F9 S1 to S2 A1 R1 to R3 Kilroy Post Office - Indeed Tower Sixth Street Historic District Austin, TX N Kilroy Post Office - Indeed Tower Sixth Street Historic District Boundary from National Register Nomination Austin, TX BLOCK 71 NOT SHOWN FOR CLARITY, REF. ARCHITECTURE SERIES BLOCK 71 NOT SHOWN FOR CLARITY, REF. ARCHITECTURE SERIES 1 Basement Floor Plan Scale: 1/8" = 1'-0" N PLAN NORTH BLOCK 71 NOT SHOWN FOR CLARITY, REF. ARCHITECTURE SERIES OPEN TO FLOOR ABOVE DN DN 1 First Floor Plan Scale: 1/8" = 1'-0" N PLAN NORTH OPEN TO BELOW BLOCK 71 NOT SHOWN FOR CLARITY, REF. ARCHITECTURE SERIES N D 1 Second Floor Plan Scale: 1/8" = 1'-0" N PLAN NORTH BLOCK 71 NOT SHOWN FOR CLARITY. REF. ARCHITECTURE SERIES N D 1 Attic Floor Plan Scale: 1/8" = 1'-0" N PLAN NORTH BLOCK 71 NOT SHOWN FOR CLARITY, REF. ARCHITECTURE SERIES. 1 Roof Plan Scale: 1/8" = 1'-0" N PLAN NORTH Kilroy Post office | 1914 h1 | historic: south elevation shortly after comPletion Kilroy Post office | 1914 h2 | historic: north and West elevations Kilroy Post office | 1910s h3 | historic: vieW of lobby during construction Kilroy Post office | 1910s h4 | historic: vieW of mail sorting room during construction Kilroy Post office | 1910s h5 | historic: vieW of steel WindoW at north facade Kilroy Post office | 2022 e1 | exterior: south elevation, indeed toWer at right Kilroy Post office | 2022 e2 | exterior: south elevation Kilroy Post office | 2022 e3 | exterior: aerial vieW of indeed toWer With Plaza and Kilroy Post office Kilroy Post office | 2022 e4 | exterior: north elevation With indeed toWer at left Kilroy Post office | 2022 e5 | exterior: north elevation steel WindoWs Kilroy Post office | 2022 e6 | exterior: south elevation, main entry Kilroy Post office | 2022 b1 | basement: vieW of basement level Kilroy Post office | 2022 b2 | basement: vieW of basement level Kilroy Post office | 2022 f1 | first floor: vieW of former Post office entry lobby Kilroy Post office | 2022 f2 | first floor: vieW of former Post office WorK sPace Kilroy Post office | 2022 f3 | first floor: vieW of former office sPace Kilroy Post office | 2022 f4 | first floor: vieW inside indeed toWer lobby With Post office in the bacKground Kilroy Post office | 2022 f5 | first floor: vieW inside indeed toWer lobby looKing at east elevation of the Post office Kilroy Post office | 2022 f6 | first floor: vieW of former mail sorting room Kilroy Post office | 2022 f7 | first floor: vieW of former mail sorting room With former mailing vestibule and indeed toWer lobby beyond Kilroy Post office | 2022 f8 | first floor: lobby stone Wainscot and imitation caen stone Walls Kilroy Post office | 2022 f9 | first floor: lobby and entrance to former Post master’s office Kilroy Post office | 2022 s1 | second floor: shell sPace at former office locations, existing elevator at right Kilroy Post office | 2022 s2 | second floor: stair at northeast corner Kilroy Post office | 2022 a1 | attic: shell sPace at attic level Kilroy Post office | 2022 r1 | roof: vieW of roof level With indeed toWer at left Kilroy Post office | 2022 r2 | roof: vieW of attic roof level With area to be removed for light Well at right, covered attic sKylight visible at left Kilroy Post office | 2022 r3 | roof: vieW of attic roof With elevator overrun at left, sKylights at right