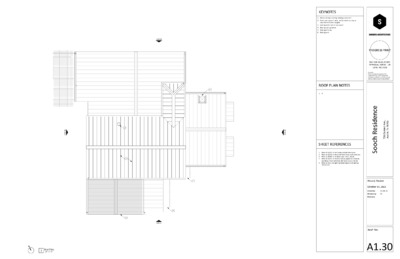10.2 - 706 Oakland Webster House- roof plans — original pdf
Backup

5 ROOF PLAN NOTES 1. X . 1 0 3 A / 2 . 0 0 3 A / 2 1/A3.00 6 1 2 4 3 1/A3.01 N 1 Roof Plan. 1/4" = 1'-0" KEYNOTES 1 Patch and repair existing standing seam roof 2 New standing seam metal roof to match existing, as required to remove skylights 3 Existing roof structure over porch 4 Existing awning, below 5 Existing chimney 6 Existing vent SHEET REFERENCES 1. 2. 3. 4. 5. Refer to G2.01 for wall types and partition types. Refer to G2.50 for door and frame types and schedules. Refer to G2.60 for window types and schedule. Refer to G3.01 for finish schedule, appliance schedule, plumbing fixture schedule, bath accessory schedule. Refer to A2.01 for lighting fixture legend and lighting dimensions. PROGRESS PRINT NOT FOR REGULATORY APPROVAL, PERMIT, OR CONSTRUCTION Copyright: These drawings are property of the architect and may not be reproduced, distributed, published, or used in any way without written consent of the architect. e c n e d i s e R h c o o S , . e v A d n a l k a O 6 0 7 3 0 7 8 7 x T , n i t s u A Historic Review October 14, 2022 Drawn by: CG,MC,EK Checked by: CS Revisions: Roof Plan. A1.30