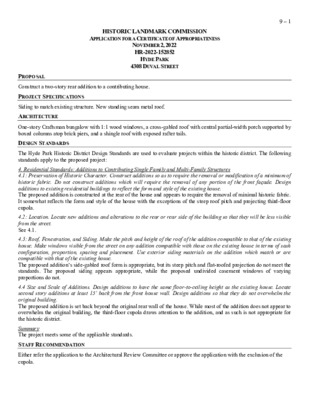9.0 - 4308 Duval St — original pdf
Backup

HISTORIC LANDMARK COMMISSION APPLICATION FOR A CERTIFICATE OF APPROPRIATENESS NOVEMBER 2, 2022 HR-2022-152852 HYDE PARK 4308 DUVAL STREET 9 – 1 Construct a two-story rear addition to a contributing house. PROJECT SPECIFICATIONS Siding to match existing structure. New standing seam metal roof. PROPOSAL ARCHITECTURE DESIGN STANDARDS One-story Craftsman bungalow with 1:1 wood windows, a cross-gabled roof with central partial-width porch supported by boxed columns atop brick piers, and a shingle roof with exposed rafter tails. The Hyde Park Historic District Design Standards are used to evaluate projects within the historic district. The following standards apply to the proposed project: 4. Residential Standards: Additions to Contributing Single Family and Multi-Family Structures 4.1: Preservation of Historic Character. Construct additions so as to require the removal or modification of a minimum of historic fabric. Do not construct additions which will require the removal of any portion of the front façade. Design additions to existing residential buildings to reflect the form and style of the existing house. The proposed addition is constructed at the rear of the house and appears to require the removal of minimal historic fabric. It somewhat reflects the form and style of the house with the exceptions of the steep roof pitch and projecting third-floor cupola. 4.2: Location. Locate new additions and alterations to the rear or rear side of the building so that they will be less visible from the street. See 4.1. 4.3: Roof, Fenestration, and Siding. Make the pitch and height of the roof of the addition compatible to that of the existing house. Make windows visible from the street on any addition compatible with those on the existing house in terms of sash configuration, proportion, spacing and placement. Use exterior siding materials on the addition which match or are compatible with that of the existing house. The proposed addition’s side-gabled roof form is appropriate, but its steep pitch and flat-roofed projection do not meet the standards. The proposed siding appears appropriate, while the proposed undivided casement windows of varying proportions do not. 4.4 Size and Scale of Additions. Design additions to have the same floor-to-ceiling height as the existing house. Locate second story additions at least 15’ back from the front house wall. Design additions so that they do not overwhelm the original building. The proposed addition is set back beyond the original rear wall of the house. While most of the addition does not appear to overwhelm the original building, the third-floor cupola draws attention to the addition, and as such is not appropriate for the historic district. Summary The project meets some of the applicable standards. STAFF RECOMMENDATION Either refer the application to the Architectural Review Committee or approve the application with the exclusion of the cupola. LOCATION MAP 9 – 2