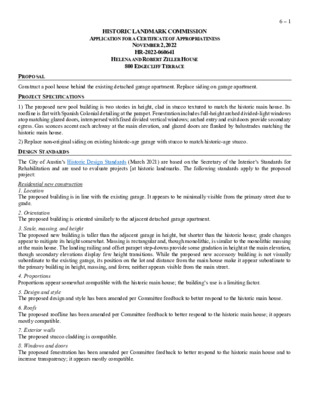6.0 - 800 Edgecliff Ter - Ziller-Wallace — original pdf
Backup

HISTORIC LANDMARK COMMISSION APPLICATION FOR A CERTIFICATE OF APPROPRIATENESS NOVEMBER 2, 2022 HR-2022-060641 HELENA AND ROBERT ZILLER HOUSE 800 EDGECLIFF TERRACE 6 – 1 PROPOSAL PROJECT SPECIFICATIONS Construct a pool house behind the existing detached garage apartment. Replace siding on garage apartment. 1) The proposed new pool building is two stories in height, clad in stucco textured to match the historic main house. Its roofline is flat with Spanish Colonial detailing at the parapet. Fenestration includes full-height arched divided-light windows atop matching glazed doors, interspersed with fixed divided vertical windows; arched entry and exit doors provide secondary egress. Gas sconces accent each archway at the main elevation, and glazed doors are flanked by balustrades matching the historic main house. 2) Replace non-original siding on existing historic-age garage with stucco to match historic-age stucco. DESIGN STANDARDS The City of Austin’s Historic Design Standards (March 2021) are based on the Secretary of the Interior’s Standards for Rehabilitation and are used to evaluate projects [at historic landmarks. The following standards apply to the proposed project: Residential new construction 1. Location The proposed building is in line with the existing garage. It appears to be minimally visible from the primary street due to grade. 2. Orientation The proposed building is oriented similarly to the adjacent detached garage apartment. 3. Scale, massing, and height The proposed new building is taller than the adjacent garage in height, but shorter than the historic house; grade changes appear to mitigate its height somewhat. Massing is rectangular and, though monolithic, is similar to the monolithic massing at the main house. The landing railing and offset parapet step-downs provide some gradation in height at the main elevation, though secondary elevations display few height transitions. While the proposed new accessory building is not visually subordinate to the existing garage, its position on the lot and distance from the main house make it appear subordinate to the primary building in height, massing, and form; neither appears visible from the main street. 4. Proportions Proportions appear somewhat compatible with the historic main house; the building’s use is a limiting factor. 5. Design and style The proposed design and style has been amended per Committee feedback to better respond to the historic main house. 6. Roofs The proposed roofline has been amended per Committee feedback to better respond to the historic main house; it appears mostly compatible. 7. Exterior walls The proposed stucco cladding is compatible. 8. Windows and doors The proposed fenestration has been amended per Committee feedback to better respond to the historic main house and to increase transparency; it appears mostly compatible. Summary The project mostly meets the applicable standards. COMMITTEE FEEDBACK Provide site context, including grade changes, in drawings to show if the new building affects the view of the main house and to show elevator height relative to main house. Reduce arched elements and increase transparency if height of building cannot be reduced. Incorporate design elements from main house. STAFF RECOMMENDATION Approve the application. The applicant has amended the design to incorporate Committee feedback, and the new building does not appear to significantly affect the viewshed to the main house. 6 – 2 LOCATION MAP 6 – 3