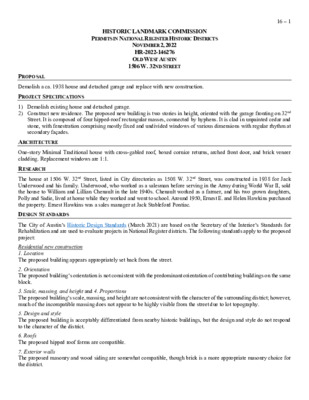16.0 - 1506 W 32nd St — original pdf
Backup

16 – 1 HISTORIC LANDMARK COMMISSION PERMITS IN NATIONAL REGISTER HISTORIC DISTRICTS NOVEMBER 2, 2022 HR-2022-146276 OLD WEST AUSTIN 1506 W. 32ND STREET PROPOSAL ARCHITECTURE RESEARCH DESIGN STANDARDS Demolish a ca. 1938 house and detached garage and replace with new construction. PROJECT SPECIFICATIONS 1) Demolish existing house and detached garage. 2) Construct new residence. The proposed new building is two stories in height, oriented with the garage fronting on 32nd Street. It is composed of four hipped-roof rectangular masses, connected by hyphens. It is clad in unpainted cedar and stone, with fenestration comprising mostly fixed and undivided windows of various dimensions with regular rhythm at secondary façades. One-story Minimal Traditional house with cross-gabled roof, boxed cornice returns, arched front door, and brick veneer cladding. Replacement windows are 1:1. The house at 1506 W. 32nd Street, listed in City directories as 1508 W. 32nd Street, was constructed in 1938 for Jack Underwood and his family. Underwood, who worked as a salesman before serving in the Army during World War II, sold the house to William and Lillian Chenault in the late 1940s. Chenault worked as a farmer, and his two grown daughters, Polly and Sadie, lived at home while they worked and went to school. Around 1950, Ernest E. and Helen Hawkins purchased the property. Ernest Hawkins was a sales manager at Jack Stableford Pontiac. The City of Austin’s Historic Design Standards (March 2021) are based on the Secretary of the Interior’s Standards for Rehabilitation and are used to evaluate projects in National Register districts. The following standards apply to the proposed project: Residential new construction 1. Location The proposed building appears appropriately set back from the street. 2. Orientation The proposed building’s orientation is not consistent with the predominant orientation of contributing buildings on the same block. 3. Scale, massing, and height and 4. Proportions The proposed building’s scale, massing, and height are not consistent with the character of the surrounding district; however, much of the incompatible massing does not appear to be highly visible from the street due to lot topography. 5. Design and style The proposed building is acceptably differentiated from nearby historic buildings, but the design and style do not respond to the character of the district. 6. Roofs The proposed hipped roof forms are compatible. 7. Exterior walls The proposed masonry and wood siding are somewhat compatible, though brick is a more appropriate masonry choice for the district. 8. Windows and doors The proposed irregular fenestration and mostly-blind walls at 32nd Street are not compatible, though fenestration patterns at secondary elevations appear mostly compatible. 11. Attached garages and carports Rather than being set back from the front wall of the building, the proposed building’s attached garage is the predominant form of the building when viewed from the street. 16 – 2 Summary The project does not meet most of the applicable standards. PROPERTY EVALUATION The property contributes to the Old West Austin National Register district. Designation Criteria—Historic Landmark 1) The building is more than 50 years old. 2) The building appears to retain moderate integrity. All windows were replaced in 2020. 3) Properties must meet two criteria for landmark designation (LDC §25-2-352). Staff has evaluated the property and determined that it does not meet two criteria: a. Architecture. The building does not appear to convey architectural significance. b. Historical association. The property does not appear to have significant historical associations. c. Archaeology. The property was not evaluated for its potential to yield significant data concerning the human history or prehistory of the region. d. Community value. The property does not possess a unique location, physical characteristic, or significant feature that contributes to the character, image, or cultural identity of the city, the neighborhood, or a particular demographic group. e. Landscape feature. The property is not a significant natural or designed landscape with artistic, aesthetic, cultural, or historical value to the city. STAFF RECOMMENDATION Release the demolition permit upon completion of a City of Austin Documentation Package. Comment and release plans for new construction or consider referral to the Architectural Review Committee. LOCATION MAP 16 – 3 PROPERTY INFORMATION Photos 16 – 4 Google Street View, 2022 16 – 5 Occupancy History City Directory Research, October 2022 Demolition application, 2022 *Address likely listed as 1508 W 32nd Street* Helen Hawkins, owners Ernest E. and Helen S. Hawkins, owners New car sales manager, Jack Stableford Pontiac Ernest E. and Helen Hawkins, owners Sales manager, Jack Stableford Pontiac William H. and Lillian Chenault, owners Rancher Polly Chenault, renter Office secretary William H. and Lillian Chenault, owners Farmer Sadie Chenault, renter Office secretary at the University Naval Lab Polly Chenault, renter Student at the University of Texas Jack and Dorothy J. Underwood, owners USA Jack and Dorothy J. Underwood, owners Salesman Jack and Dorothy J. Underwood, owners Traveling salesman 1959 1955 1952 1949 1947 1944 1941 1939 Historical information 16 – 6 $400 GEM THIEF HUNTED BY COPS. The Austin Statesman (1921-1973); 18 June 1938: 1. FIGHTERS for FREEDOM. The Austin Statesman (1921-1973); 29 Jan 1943: 2. Sadie Chenault Is Wed To Austin Man. Austin American (1914-1973); 21 Mar 1948: A10. 16 – 7 Hawkins-Thomas Vows Exchanged in Rites Here. The Austin American (1914-1973); 24 July 1960: D5. AUSTIN HIGH OFFICERS. The Austin Statesman (1921-1973); 26 Jan 1965: 3. Permits 16 – 8 Water service permit, 1938 Sewer service permit, 1938 Water service permit, 1953 Building permit, 1938