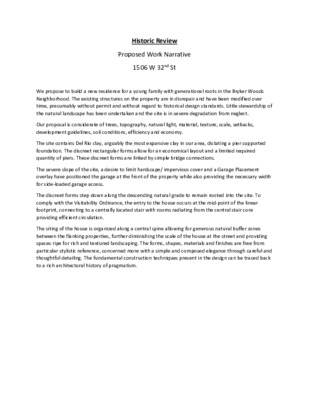16.4 1506 W 32nd St - scope of work — original pdf
Backup

Historic Review Proposed Work Narrative 1506 W 32nd St We propose to build a new residence for a young family with generational roots in the Bryker Woods Neighborhood. The existing structures on the property are in disrepair and have been modified over time, presumably without permit and without regard to historical design standards. Little stewardship of the natural landscape has been undertaken and the site is in severe degradation from neglect. Our proposal is considerate of trees, topography, natural light, material, texture, scale, setbacks, development guidelines, soil conditions, efficiency and economy. The site contains Del Rio clay, arguably the most expansive clay in our area, dictating a pier supported foundation. The discreet rectangular forms allow for an economical layout and a limited required quantity of piers. These discreet forms are linked by simple bridge connections. The severe slope of the site, a desire to limit hardscape/ impervious cover and a Garage Placement overlay have positioned the garage at the front of the property while also providing the necessary width for side‐loaded garage access. The discreet forms step down along the descending natural grade to remain rooted into the site. To comply with the Visitability Ordinance, the entry to the house occurs at the mid‐point of the linear footprint, connecting to a centrally located stair with rooms radiating from the central stair core providing efficient circulation. The siting of the house is organized along a central spine allowing for generous natural buffer zones between the flanking properties, further diminishing the scale of the house at the street and providing spaces ripe for rich and textured landscaping. The forms, shapes, materials and finishes are free from particular stylistic reference, concerned more with a simple and composed elegance through careful and thoughtful detailing. The fundamental construction techniques present in the design can be traced back to a rich architectural history of pragmatism. Henderson Family Home 1507 W 32nd St. Faye + Walker Architecture Bay Hobbs Interiors EXTERIOR FINISHES EXTERIOR LANDSCAPING EXTERIOR WALKWAY OPTIMAL GREENSPACE