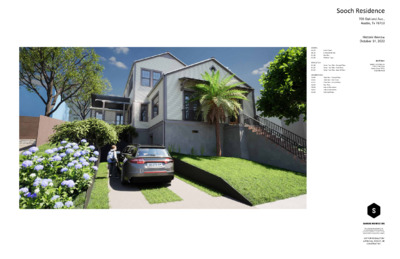10.1 - 706 Oakland Ave -Webster House - Site Plan — original pdf
Backup

Sooch Residence 706 Oakland Ave., Austin, Tx 78703 Historic Review October 14, 2022 Architect Sanders Architecture 3706 Kerbey Lane Austin, Texas 78731 (512) 482-9258 GENERAL G0.00 G0.01 G1.10 G2.60 DEMOLITION D1.10 D1.11 D1.12 Cover Sheet. 3D Axonometrics Site Plan. Window Types. Demo Floor Plan - Ground Floor. Demo Floor Plan - First Floor. Demo Floor Plan - Second Floor. ARCHITECTURAL A1.00 A1.01 A1.02 A1.30 A3.00 A3.01 A5.00 Floor Plan - Ground Floor. Floor Plan - First Floor. Floor Plan - Second Floor. Roof Plan. Exterior Elevations. Exterior Elevations. Existing Photos. These drawings are property of the architect and may not be reproduced, distributed, published, or used in any way without written consent of the architect. NOT FOR REGULATORY APPROVAL, PERMIT, OR CONSTRUCTION Tremont St 6 4 8 4 13 5 3 Oakland Ave 6 8 3 Axon - SW Corner. 2 Axon - SE corner. 13 3 5 4 7 6 8 13 13 11 12 10 2 2 Tremont St 9 O a k l a n d A v e 1 KEYNOTES 1 New concrete driveway 2 Steel edge retaining wall 3 Existing roof structure over porch 4 New window to match adjacent existing style 5 Replace existing windows, typ. 6 Remove existing window opening 7 Patch and repair existing roof 8 Patch, repair, and paint existing siding 9 Patch, repair, and restore existing stair 10 Infill existing crawlspace door to match existing 11 New door to mimic existing back door on western facade 12 New wood board door, to match existing exterior wood underpinning door finish 13 Existing stained glass window, to be restored as required 3 13 5 5 9 13 2 1 2 Oakland Ave t t S n e m o r T 1 Axon - NE Corner. PROGRESS PRINT NOT FOR REGULATORY APPROVAL, PERMIT, OR CONSTRUCTION Copyright: These drawings are property of the architect and may not be reproduced, distributed, published, or used in any way without written consent of the architect. e c n e d i s e R h c o o S , . e v A d n a l k a O 6 0 7 3 0 7 8 7 x T , n i t s u A Historic Review October 14, 2022 Drawn by: CG,MC,EK Checked by: CS Revisions: 3D Axonometrics G0.01 Y Y U U G G P U P U P U 9 1 5 8 1 5 7 1 5 6 1 5 5 1 5 513 O C 1 C O 2 T P U 3 Tremont St H M S S S 4 1 5 k c a b t e s t e e r t s e d i s " 0 - ' 5 1 KEYNOTES V W 1 Existing cleanout 2 Existing power pole W 3 Existing 4" PVC pipe, exposed at sidewalk 4 Existing electric meter 5 Existing overhead electric 6 Existing sprinkler water valve 7 Existing gas meter 8 Existing underground electric 9 New concrete driveway 10 New steel edge retaining wall, both sides of drive 11 Existing mailbox 12 Existing fire hydrant 13 Existing 17" Southern Magnolia tree 14 Existing 15" Palm tree 15 Existing 24.5" Crape Myrtle tree 16 Existing water valve 17 Existing water meter 18 Existing gas valve 19 New mechanical in new location SITE PLAN NOTES 1. 2. Refer to Schematic Design Narrative for additional information on building systems and finishes. Note 2. 512 16 V W W 12 H F 511 11 511 e v A d n a l k a O 8 Full CRZ 5 1 5 4 1 5 3 1 5 13 2 1 5 2 1 5 14 3 1 5 4 1 5 7 M G G 10 512' - 2" 517' - 0" 3/4" / 1'-0" 15' - 0" front yard setback 510' - 0" LEGEND 9 1/2 CRZ V P S V P S 6 e d i s " 0 - ' 5 k c a b t e s d r a y 1/4 CRZ V G M W G W 17 18 15 PROGRESS PRINT NOT FOR REGULATORY APPROVAL, PERMIT, OR CONSTRUCTION Copyright: These drawings are property of the architect and may not be reproduced, distributed, published, or used in any way without written consent of the architect. e c n e d i s e R h c o o S , . e v A d n a l k a O 6 0 7 3 0 7 8 7 x T , n i t s u A Historic Review October 14, 2022 Drawn by: CG,MC,EK Checked by: CS Revisions: Site Plan. G1.10 520 5 M E 4 E 521 10' - 0" rear yard setback 5 19 1 2 5 0 2 5 519 8 1 5 7 1 5 6 1 5 5 1 5 514 3 1 5 2 1 5 1 1 5 N 1 Site Plan. 1/4" = 1'-0" N O I T A L U C L A C R E V O C S U O I V R E P M I E G A T O O F E R A U Q S 7 8 1 2 2 1 7 9 9 8 2 3 2 4 4 % 4 5 . 5 6 N O I T P I R C S E D A E R A G N I D L I U B G N I T S I X E A E R A D E R E V O C R E H T O R E V O C S U O I V R E P M I L A T O T E Z I S T O L % R E V O C S U O I V R E P M I L A T O T