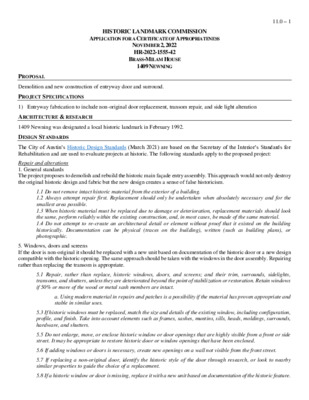11.0 -1409 Newning — original pdf
Backup

HISTORIC LANDMARK COMMISSION APPLICATION FOR A CERTIFICATE OF APPROPRIATENESS NOVEMBER 2, 2022 HR-2022-1555-42 BRASS-MILAM HOUSE 1409 NEWNING 11.0 – 1 PROPOSAL Demolition and new construction of entryway door and surround. PROJECT SPECIFICATIONS 1) Entryway fabrication to include non-original door replacement, transom repair, and side light alteration ARCHITECTURE & RESEARCH DESIGN STANDARDS 1409 Newning was designated a local historic landmark in February 1992. The City of Austin’s Historic Design Standards (March 2021) are based on the Secretary of the Interior’s Standards for Rehabilitation and are used to evaluate projects at historic. The following standards apply to the proposed project: Repair and alterations 1. General standards The project proposes to demolish and rebuild the historic main façade entry assembly. This approach would not only destroy the original historic design and fabric but the new design creates a sense of false historicism. 1.1 Do not remove intact historic material from the exterior of a building. 1.2 Always attempt repair first. Replacement should only be undertaken when absolutely necessary and for the smallest area possible. 1.3 When historic material must be replaced due to damage or deterioration, replacement materials should look the same, perform reliably within the existing construction, and, in most cases, be made of the same material. 1.4 Do not attempt to re-create an architectural detail or element without proof that it existed on the building historically. Documentation can be physical (traces on the building), written (such as building plans), or photographic. 5. Windows, doors and screens If the door is non-original it should be replaced with a new unit based on documentation of the historic door or a new design compatible with the historic opening. The same approach should be taken with the windows in the door assembly. Repairing rather than replacing the transom is appropriate. 5.1 Repair, rather than replace, historic windows, doors, and screens; and their trim, surrounds, sidelights, transoms, and shutters, unless they are deteriorated beyond the point of stabilization or restoration. Retain windows if 50% or more of the wood or metal sash members are intact. a. Using modern material in repairs and patches is a possibility if the material has proven appropriate and stable in similar uses. 5.3 If historic windows must be replaced, match the size and details of the existing window, including configuration, profile, and finish. Take into account elements such as frames, sashes, muntins, sills, heads, moldings, surrounds, hardware, and shutters. 5.5 Do not enlarge, move, or enclose historic window or door openings that are highly visible from a front or side street. It may be appropriate to restore historic door or window openings that have been enclosed. 5.6 If adding windows or doors is necessary, create new openings on a wall not visible from the front street. 5.7 If replacing a non-original door, identify the historic style of the door through research, or look to nearby similar properties to guide the choice of a replacement. 5.8 If a historic window or door is missing, replace it with a new unit based on documentation of the historic feature. If no documentation exists, use a new design compatible with the historic opening and the historic character of the building. 11.0 – 2 Summary The project does not meet the applicable standards. STAFF RECOMMENDATION Postpone and extend an invitation to the next Architectural Review Committee to allow the applicant time to propose an alternate design that more closely complies with Citywide Design Guidelines for local historic landmarks. LOCATION MAP 11.0 – 3 Property Information Photos 11.0 – 4 Application, 2022