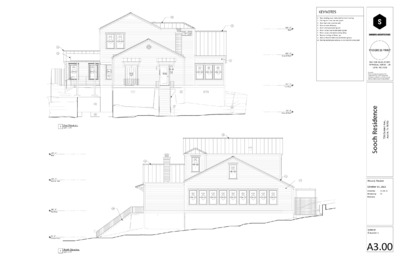10.6 - 706 Oakland Ave -Webster House - Elevations and window types — original pdf
Backup

9 W-6 9 W-6 W-5 8 101b W-10 10 101a 8 8 8 W-1 W-1 W-1 KEYNOTES 1 New standing seam metal roof to match existing 2 Existing roof structure over porch 3 New steel edge retaining wall 4 New concrete driveway 5 Patch and repair existing roof 6 Patch, repair, and restore existing stair 7 Patch, repair, and paint existing siding 8 Replace existing windows, typ. 9 New window to match adjacent existing style 10 Existing stained glass window, to be restored as required 119' - 2" Roof 110' - 5" Second Floor 100' - 0" First Floor 91' - 0" Ground Floor 5 W-9 10 6 5 7 1 8 W-2b 1 8 W-2a 1 7 8 W-1 8 W-1 8 W-1 8 W-1 8 W-1 8 W-1 8 W-1 8 W-1 8 W-1 8 8 W-2 W-2 6 3 4 2 East Elevation. 1/4" = 1'-0" 1 2 119' - 2" Roof 110' - 5" Second Floor 100' - 0" First Floor 91' - 0" Ground Floor 1 North Elevation. 1/4" = 1'-0" PROGRESS PRINT NOT FOR REGULATORY APPROVAL, PERMIT, OR CONSTRUCTION Copyright: These drawings are property of the architect and may not be reproduced, distributed, published, or used in any way without written consent of the architect. e c n e d i s e R h c o o S , . e v A d n a l k a O 6 0 7 3 0 7 8 7 x T , n i t s u A Historic Review October 14, 2022 Drawn by: CG,MC,EK Checked by: CS Revisions: Exterior Elevations. A3.00 7 12 Remove existing windows, typ. 13 Existing stained glass window, to be restored as required PROGRESS PRINT 5 W-2 1 W-3a 5 W-2 1 W-3a 105 12 10 2 West Elevation. 1/4" = 1'-0" 7 9 7 5 W-2 5 W-2 5 W-2 13 W-4 5 W-2 5 W-2 5 W-2 10 9 12 10 8 5 W-7 2 115a 5 W-8 4 001a 3 11 1 South Elevation. 1/4" = 1'-0" 3 91' - 0" Ground Floor 6 100' - 0" First Floor KEYNOTES 1 New window to match adjacent existing style 2 New door to mimic existing back door on western facade 3 New steel edge retaining wall 4 New wood board door, to match existing exterior wood door finish 5 Replace existing windows, typ. 6 Patch, repair, and restore existing stair 7 Patch and repair existing roof 8 Existing roof structure over porch 9 New standing seam metal roof to match existing 10 Patch, repair, and paint existing siding 11 Infill existing crawlspace door to match existing underpinning 119' - 2" Roof 110' - 5" Second Floor 100' - 0" First Floor 119' - 2" Roof 110' - 5" Second Floor NOT FOR REGULATORY APPROVAL, PERMIT, OR CONSTRUCTION Copyright: These drawings are property of the architect and may not be reproduced, distributed, published, or used in any way without written consent of the architect. e c n e d i s e R h c o o S , . e v A d n a l k a O 6 0 7 3 0 7 8 7 x T , n i t s u A Historic Review October 14, 2022 Drawn by: CG,MC,EK Checked by: CS Revisions: Exterior Elevations. A3.01 General Notes - Windows 1. Window sizes are shown here for contractor's convenience only; field verify actual rough opening sizes. 2. Windows identified as "Replacement" are assumed to have no alternations made to their existing rough openings or surrounding exterior wall finish. Type elevations are not included for these units. Refer to schedule for window operation at each unit, as this may not match existing. Field measure existing windows for exact sizing information. Window installer to recommend installation procedure for replacement window locations. 3. Windows identified as "Egress" must meet requirements for emergency escape and rescue openings in IRC R310.2. Existing Wall Existing Wall " 2 / 1 " 1 " 4 " 4 " 2 / 1 5 3/4" " 2 " 8 / 7 " 2 / 1 1 " 2 / 1 5 3/4" " 4 / 1 1 6 Jamb - Existing Window 3" = 1'-0" 5 Head - Existing Window 3" = 1'-0" 3 Jamb - Proposed Window. 3" = 1'-0" 2 Head - Proposed Window. 3" = 1'-0" " 1 3/4" " 1 " 3 " 4 / 1 2 Existing Wall 4 Sill - Existing Window 3" = 1'-0" 1 Sill - Proposed Window. 3" = 1'-0" PROGRESS PRINT NOT FOR REGULATORY APPROVAL, PERMIT, OR CONSTRUCTION Copyright: These drawings are property of the architect and may not be reproduced, distributed, published, or used in any way without written consent of the architect. e c n e d i s e R h c o o S , . e v A d n a l k a O 6 0 7 3 0 7 8 7 x T , n i t s u A Historic Review October 14, 2022 Drawn by: CG,MC,EK Checked by: CS Revisions: Window Types. G2.60 custom stained glass pane custom stained glass pane W-10 W-9 W-8 W-7 W-6 W-5 W-4 W-3 W-2 W-1 screen frame muntin screen frame muntin screen frame muntin custom stained glass pane *W-2a,b are the same window, noted separately for different sill heights