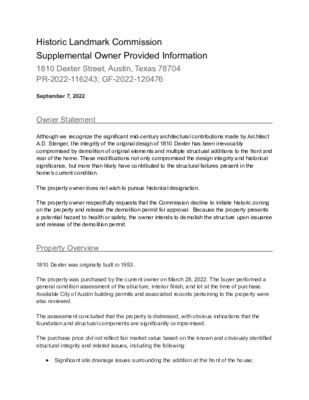26.2 - 1810 Dexter St - applicant additional information — original pdf
Backup

Historic Landmark Commission Supplemental Owner Provided Information 1810 Dexter Street, Austin, Texas 78704 PR-2022-116243; GF-2022-120476 September 7, 2022 Owner Statement Although we recognize the significant mid-century architectural contributions made by Architect A.D. Stenger, the integrity of the original design of 1810 Dexter has been irrevocably compromised by demolition of original elements and multiple structural additions to the front and rear of the home. These modifications not only compromised the design integrity and historical significance, but more than likely have contributed to the structural failures present in the home's current condition. The property owner does not wish to pursue historical designation. The property owner respectfully requests that the Commission decline to initiate historic zoning on the property and release the demolition permit for approval. Because the property presents a potential hazard to health or safety, the owner intends to demolish the structure upon issuance and release of the demolition permit. Property Overview 1810 Dexter was originally built in 1953. The property was purchased by the current owner on March 28, 2022. The buyer performed a general condition assessment of the structure, interior finish, and lot at the time of purchase. Available City of Austin building permits and associated records pertaining to the property were also reviewed. The assessment concluded that the property is distressed, with obvious indications that the foundation and structural components are significantly compromised. The purchase price did not reflect fair market value based on the known and obviously identified structural integrity and related issues, including the following: ● Significant site drainage issues surrounding the addition at the front of the house; ● Identified sub-slab water infiltration preferential pathways; ● Structural load path defects and resulting major cracking and shifting of framing components; ● Sloping and sagging foundation, despite a previously permitted and completed foundation repair in 2012 that included the installation of 37 piers below the slab on grade foundation; ● Significant interior water damage, including subfloor damage and bowing and sloping floors; and ● The presence of mold. 1810 Dexter Street is not located in a historical district. Since original construction the residential structure has been modified and expanded. The following permits were approved and received final building inspections by the City of Austin: ● 1996-015197 BP "Addn to Exist Living Room For Sf Residence"; 9/25/1996 ● 1999-008101 BP "Demo Existing Front Patios/Wd Decks/ Carport"; 8/5/1999 ● 1999-010916 BP "Addn To Mstrbdrm / Bth / Dining / Garage”; 8/5/1999 ● 2012-053440 BP "Capitol Foundations"; 5/30/2012 The existing footprint of the home differs significantly from the original footprint designed and built by A.D. Stenger. Specifically, multiple structural additions have been made to the front and rear of the home, as shown on Figure 1. A photographic log is presented in Attachment 1 that shows the current condition of the property. § 25-2-352 Historic Designation Criteria Applicability In order for the Commission to designate a structure or site as a historic landmark, the provisions of section § 25-2-352 (A)(2) must be met. As shown below, § 25-2-352 (A)(2) includes two elements that must each be met: ● “the property retains a high degree of integrity, as defined by the National Register of Historical Places, that clearly conveys its historical significance…” ● “...and does not include an addition or alteration which has significantly compromised its integrity” Based on the current condition of the property and the history of additions and alterations to the original structure, neither of the provisions of § 25-2-352 (A)(2) are true in the case of 1810 Dexter. Original Building Footprint 1953 FIGURE #1 Current Building Footprint 2022 Original Footprint Addition #1 (Rear) Addition #2 (Front) Attachment 1 Photo Log 1810 Dexter Street Austin, TX 74704 Addition as seen from Dexter Street Multiple additions were made to the original structure Sun Room Addition Left Elevation of Front Addition Rear Addition Structural and Foundation Failure 1.5° off level 2.0° off level 7.1° off level Structure Movement Cracks and Shifting Slab Movement at Driveway Original Foundation Seam at Addition