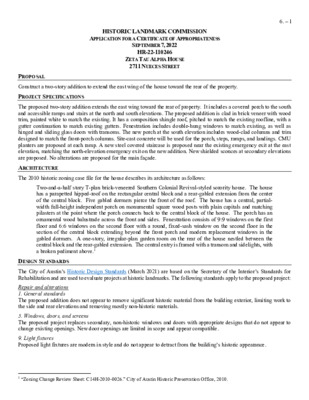6.0 - 2711 Nueces St - ZTA_rev — original pdf
Backup

HISTORIC LANDMARK COMMISSION APPLICATION FOR A CERTIFICATE OF APPROPRIATENESS SEPTEMBER 7, 2022 HR-22-110246 ZETA TAU ALPHA HOUSE 2711 NUECES STREET 6. – 1 PROPOSAL PROJECT SPECIFICATIONS Construct a two-story addition to extend the east wing of the house toward the rear of the property. The proposed two-story addition extends the east wing toward the rear of property. It includes a covered porch to the south and accessible ramps and stairs at the north and south elevations. The proposed addition is clad in brick veneer with wood trim, painted white to match the existing. It has a composition shingle roof, pitched to match the existing roofline, with a gutter continuation to match existing gutters. Fenestration includes double-hung windows to match existing, as well as hinged and sliding glass doors with transoms. The new porch at the south elevation includes wood-clad columns and trim designed to match the front-porch columns. Site-cast concrete will be used for the porch, steps, ramps, and landings. CMU planters are proposed at each ramp. A new steel covered staircase is proposed near the existing emergency exit at the east elevation, matching the north-elevation emergency exit on the new addition. New shielded sconces at secondary elevations are proposed. No alterations are proposed for the main façade. ARCHITECTURE The 2010 historic zoning case file for the house describes its architecture as follows: Two-and-a-half story T-plan brick-veneered Southern Colonial Revival-styled sorority house. The house has a parapetted hipped-roof on the rectangular central block and a rear-gabled extension from the center of the central block. Five gabled dormers pierce the front of the roof. The house has a central, partial- width full-height independent porch on monumental square wood posts with plain capitals and matching pilasters at the point where the porch connects back to the central block of the house. The porch has an ornamental wood balustrade across the front and sides. Fenestration consists of 9:9 windows on the first floor and 6:6 windows on the second floor with a round, fixed-sash window on the second floor in the section of the central block extending beyond the front porch and modern replacement windows in the gabled dormers. A one-story, irregular-plan garden room on the rear of the house nestled between the central block and the rear-gabled extension. The central entry is framed with a transom and sidelights, with a broken pediment above.1 DESIGN STANDARDS The City of Austin’s Historic Design Standards (March 2021) are based on the Secretary of the Interior’s Standards for Rehabilitation and are used to evaluate projects at historic landmarks. The following standards apply to the proposed project: Repair and alterations 1. General standards The proposed addition does not appear to remove significant historic material from the building exterior, limiting work to the side and rear elevations and removing mostly non-historic materials. 5. Windows, doors, and screens The proposed project replaces secondary, non-historic windows and doors with appropriate designs that do not appear to change existing openings. New door openings are limited in scope and appear compatible. 9. Light fixtures Proposed light fixtures are modern in style and do not appear to detract from the building’s historic appearance. 1 “Zoning Change Review Sheet: C14H-2010-0026.” City of Austin Historic Preservation Office, 2010. 6 – 2 Sites and streetscapes 4. Accessibility The proposed ramps appear mostly compatible; however, care should be taken where ramps connect to the historic portions of the house to ensure that the new concrete does not adversely affect the historic foundation, skirting, and/or exterior cladding. Residential additions 1. Location The proposed addition is mostly set back beyond the back wall of the existing building. 2. Scale, Massing, and Height The proposed addition appears to complement the scale and massing of the historic building and appears subordinate to the historic building. It is not visible from the street faced by the historic building’s front wall, and the overall shape as viewed from the street appears unaltered. However, the proposed addition is not stepped in at least 1’ from the side walls of the historic building. 3. Design and Style The proposed addition appears compatible with and somewhat differentiated from the historic building. Stepping in the side walls to create an articulated vertical separation between old and new would enhance differentiation. 4. Roofs The proposed roof’s design and materials complement the roof on the historic building. 5. Exterior Walls The proposed exterior walls and trim largely match the existing house. Differentiation is somewhat achieved by the addition of ramps, downspouts, and planters. 6. Windows, Screens, and Doors Proposed windows and doors appear compatible with those on the existing building in terms of material, fenestration pattern, size, proportion, configuration, and profile. 7. Porches and Decks The proposed side porch appears mostly compatible with the historic building in terms of size, style, materials, and proportions. Summary The project meets most of the applicable standards. STAFF RECOMMENDATION Approve the application, encouraging the applicant to step the addition in 1’ on each side to enhance differentiation and to ensure that new concrete ramps and porches do not adversely affect the historic foundation, skirting, and/or exterior cladding where old and new elements meet. LOCATION MAP 6 – 3