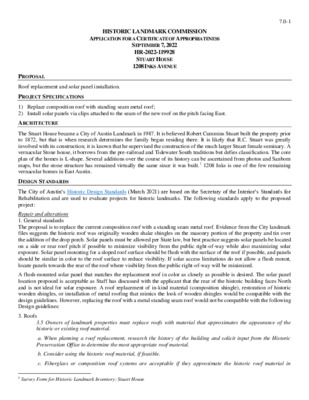7.0 - 1208 Inks- Stuart House — original pdf
Backup

HISTORIC LANDMARK COMMISSION APPLICATION FOR A CERTIFICATE OF APPROPRIATENESS SEPTEMBER 7, 2022 HR-2022-119928 STUART HOUSE 1208 INKS AVENUE 7.0-1 PROPOSAL Roof replacement and solar panel installation. PROJECT SPECIFICATIONS 1) Replace composition roof with standing seam metal roof; 2) Install solar panels via clips attached to the seam of the new roof on the pitch facing East. ARCHITECTURE The Stuart House became a City of Austin Landmark in 1987. It is believed Robert Cummins Stuart built the property prior to 1872, but that is when research determines the family began residing there. It is likely that R.C. Stuart was greatly involved with its construction; it is known that he supervised the construction of the much larger Stuart female seminary. A vernacular Stone house, it borrows from the pre-railroad and Tidewater South traditions but defies classification. The core plan of the homes is L-shape. Several additions over the course of its history can be ascertained from photos and Sanborn maps, but the stone structure has remained virtually the same since it was built.1 1208 Inks is one of the few remaining vernacular homes in East Austin. DESIGN STANDARDS The City of Austin’s Historic Design Standards (March 2021) are based on the Secretary of the Interior’s Standards for Rehabilitation and are used to evaluate projects for historic landmarks. The following standards apply to the proposed project: Repair and alterations 1. General standards The proposal is to replace the current composition roof with a standing seam metal roof. Evidence from the City landmark files suggests the historic roof was originally wooden shake shingles on the masonry portion of the property and tin over the addition of the drop porch. Solar panels must be allowed per State law, but best practice suggests solar panels be located on a side or rear roof pitch if possible to minimize visibility from the public right-of-way while also maximizing solar exposure. Solar panel mounting for a sloped roof surface should be flush with the surface of the roof if possible, and panels should be similar in color to the roof surface to reduce visibility. If solar access limitations do not allow a flush mount, locate panels towards the rear of the roof where visibility from the public right-of-way will be minimized. A flush-mounted solar panel that matches the replacement roof in color as closely as possible is desired. The solar panel location proposed is acceptable as Staff has discussed with the applicant that the rear of the historic building faces North and is not ideal for solar exposure. A roof replacement of in-kind material (composition shingle), restoration of historic wooden shingles, or installation of metal roofing that mimics the look of wooden shingles would be compatible with the design guidelines. However, replacing the roof with a metal standing seam roof would not be compatible with the following Design guidelines: 3. Roofs 3.5 Owners of landmark properties must replace roofs with material that approximates the appearance of the historic or existing roof material. a. When planning a roof replacement, research the history of the building and solicit input from the Historic Preservation Office to determine the most appropriate roof material. b. Consider using the historic roof material, if feasible. c. Fiberglass or composition roof systems are acceptable if they approximate the historic roof material in 1 Survey Form for Historic Landmark Inventory: Stuart House appearance. STAFF RECOMMENDATION d. Standing seam metal roofs, despite their historic look, are generally not acceptable for historic landmarks unless the owner can document that the building historically had a standing seam roof. Metal roof systems that replicate the historic roof material and have a historic appearance are acceptable. Staff recommends approval of the roof with any of the following materials: in-kind composition shingles, wooden shake shingles, or metal shingles that mimic the look of wooden shingles. If possible, solar panels should be mounted flush to the pitch of the roof and match the roof material in color to reduce visibility. 7.0-2 LOCATION MAP 7.0-3 PROPERTY INFORMATION Photos 7.0-4 HR application, 2022