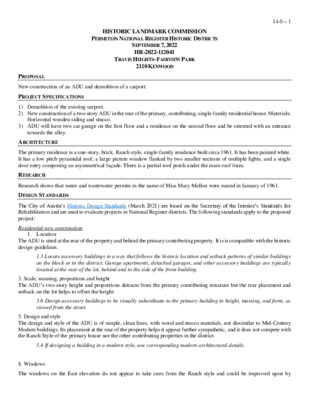14.0 - 2110 Kenwood — original pdf
Backup

HISTORIC LANDMARK COMMISSION PERMITS IN NATIONAL REGISTER HISTORIC DISTRICTS SEPTEMBER 7, 2022 HR-2022-112041 TRAVIS HEIGHTS- FAIRVIEW PARK 2110 KENWOOD 14.0 – 1 PROPOSAL New construction of an ADU and demolition of a carport. PROJECT SPECIFICATIONS 1) Demolition of the existing carport. 2) New construction of a two-story ADU in the rear of the primary, contributing, single-family residential house. Materials: Horizontal wooden siding and stucco. 3) ADU will have two car garage on the first floor and a residence on the second floor and be oriented with an entrance towards the alley. ARCHITECTURE RESEARCH DESIGN STANDARDS Residential new construction 1. Location The primary residence is a one-story, brick, Ranch style, single-family residence built circa 1961. It has been painted white. It has a low pitch pyramidal roof, a large picture window flanked by two smaller sections of multiple lights, and a single door entry composing an asymmetrical façade. There is a partial roof porch under the main roof form. Research shows that water and wastewater permits in the name of Miss Mary Mellon were issued in January of 1961. The City of Austin’s Historic Design Standards (March 2021) are based on the Secretary of the Interior’s Standards for Rehabilitation and are used to evaluate projects in National Register districts. The following standards apply to the proposed project: The ADU is sited at the rear of the property and behind the primary contributing property. It is is compatible with the historic design guidelines. 1.3 Locate accessory buildings in a way that follows the historic location and setback patterns of similar buildings on the block or in the district. Garage apartments, detached garages, and other accessory buildings are typically located at the rear of the lot, behind and to the side of the front building. 3. Scale, massing, proportions and height The ADU’s two story height and proportions detracts from the primary contributing structure but the rear placement and setback on the lot helps to offset the height. 3.6 Design accessory buildings to be visually subordinate to the primary building in height, massing, and form, as viewed from the street. 5. Design and style The design and style of the ADU is of simple, clean lines, with wood and stucco materials, not dissimilar to Mid-Century Modern buildings. Its placement at the rear of the property helps it appear further sympathetic, and it does not compete with the Ranch Style of the primary house nor the other contributing properties in the district. 5.4 If designing a building in a modern style, use corresponding modern architectural details. 8. Windows The windows on the East elevation do not appear to take cues from the Ranch style and could be improved upon by referencing the primary structure’s windows since they may be viewable from the street. 8.3 For rear buildings, match the style, proportions, and materials of the windows to the primary building’s style and design. 14.0 – 2 Summary The project meets some of the applicable standards. PROPERTY EVALUATION The property contributes to the Travis Heights-Fairview Park National Register District. STAFF RECOMMENDATION Approve the application as submitted with the comment that the window design of the ADU references the Ranch Style windows of the primary house where possible on the East elevation. LOCATION MAP 14.0 – 3 Property Information PHOTOS PROPERTY INFORMATION Photos 14.0 – 4 Google Street View, 2022 Occupancy History City Directory Research, August 2022 1959 Address not listed Permits Sewer service permit, 1961 Sanborn Maps Water service permit, 1961 14.0 – 5