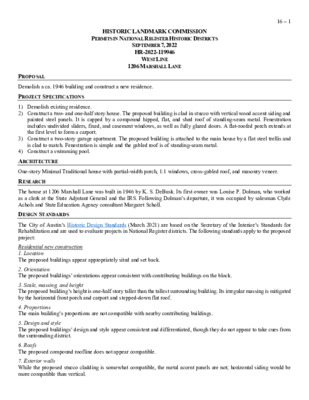16.0 - 1206 Marshall Ln — original pdf
Backup

HISTORIC LANDMARK COMMISSION PERMITS IN NATIONAL REGISTER HISTORIC DISTRICTS SEPTEMBER 7, 2022 HR-2022-119946 WEST LINE 1206 MARSHALL LANE 16 – 1 PROPOSAL Demolish a ca. 1946 building and construct a new residence. PROJECT SPECIFICATIONS 1) Demolish existing residence. 2) Construct a two- and one-half story house. The proposed building is clad in stucco with vertical wood accent siding and painted steel panels. It is capped by a compound hipped, flat, and shed roof of standing-seam metal. Fenestration includes undivided sliders, fixed, and casement windows, as well as fully glazed doors. A flat-roofed porch extends at the first level to form a carport. 3) Construct a two-story garage apartment. The proposed building is attached to the main house by a flat steel trellis and is clad to match. Fenestration is simple and the gabled roof is of standing-seam metal. 4) Construct a swimming pool. ARCHITECTURE RESEARCH DESIGN STANDARDS One-story Minimal Traditional house with partial-width porch, 1:1 windows, cross-gabled roof, and masonry veneer. The house at 1206 Marshall Lane was built in 1946 by K. S. DeBusk. Its first owner was Louise P. Dolman, who worked as a clerk at the State Adjutant General and the IRS. Following Dolman’s departure, it was occupied by salesman Clyde Achols and State Education Agency consultant Margaret Scholl. The City of Austin’s Historic Design Standards (March 2021) are based on the Secretary of the Interior’s Standards for Rehabilitation and are used to evaluate projects in National Register districts. The following standards apply to the proposed project: Residential new construction 1. Location The proposed buildings appear appropriately sited and set back. 2. Orientation The proposed buildings’ orientations appear consistent with contributing buildings on the block. 3. Scale, massing, and height The proposed building’s height is one-half story taller than the tallest surrounding building. Its irregular massing is mitigated by the horizontal front porch and carport and stepped-down flat roof. 4. Proportions The main building’s proportions are not compatible with nearby contributing buildings. 5. Design and style The proposed buildings’ design and style appear consistent and differentiated, though they do not appear to take cues from the surrounding district. 6. Roofs The proposed compound roofline does not appear compatible. 7. Exterior walls While the proposed stucco cladding is somewhat compatible, the metal accent panels are not; horizontal siding would be more compatible than vertical. 8. Windows and doors The proposed irregular fenestration is not compatible with nearby contributing buildings. 9. Porches While the proposed porch does not appear to reflect the design of porches on contributing buildings within the district as prescribed by the standards, it does serve to break up the building’s massing and reduce its verticality. 16 – 2 11. Attached garages and carports The proposed garage apartment is largely compatible. Summary The project meets some applicable standards. PROPERTY EVALUATION The property contributes to the West Line National Register district. Designation Criteria—Historic Landmark 1) The building is more than 50 years old. 2) The building appears to retain high integrity. 3) Properties must meet two criteria for landmark designation (LDC §25-2-352). Staff has evaluated the property and determined that it does not meet two criteria: a. Architecture. The building is constructed in the Minimal Traditional style. b. Historical association. The property does not appear to have significant historical associations. c. Archaeology. The property was not evaluated for its potential to yield significant data concerning the human history or prehistory of the region. d. Community value. The property does not possess a unique location, physical characteristic, or significant feature that contributes to the character, image, or cultural identity of the city, the neighborhood, or a particular demographic group. e. Landscape feature. The property is not a significant natural or designed landscape with artistic, aesthetic, cultural, or historical value to the city. COMMITTEE FEEDBACK The project appeared at the July 11, 2022 meeting of the Architectural Review Committee. Feedback included porch and roofline modifications, which were implemented. STAFF RECOMMENDATION Approve the demolition application upon completion of a City of Austin Documentation Package. Comment on plans. LOCATION MAP 16 – 3 PROPERTY INFORMATION Photos 16 – 4 Demolition permit application, 2022 Occupancy History City Directory Research, August 2022 1959 1955 1952 1949 Margaret L. Scholl, owner Consultant, State Education Agency Clyde F. Achols, renter Salesman, ICT Incorporated Louise P. Dolman, owner Clerk, Colr. Internal Revenue Louise P. Dolman, owner Clerk, State Adjutant General 1947 Louise P. Dolman, owner (widow of Paul Dolman) Permits Sewer service permit, 1946 16 – 5 Water service permit, 1946 Historical information Building permit, 1946 The Austin American (1914-1973); Austin, Tex. [Austin, Tex]. 20 Jan 1946: 7 The Austin Statesman (1921-1973); Austin, Tex. [Austin, Tex]. 08 Nov 1948: 9.