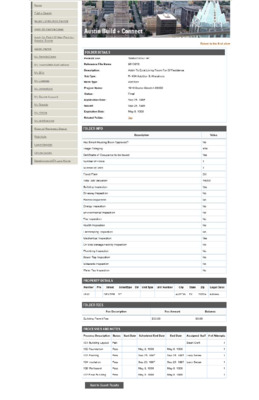26.1 - 1810 Dexter St - applicant permit information — original pdf
Backup

AUSTINTEXAS.GO V AIR PO RT LIBR ARY AUSTIN ENER GY AUSTIN W ATER C O NVENTIO N C ENTER VISITO R S BUR EAU Pay Online Services Calendar Media Center Department > Planning > Interactive Development Review Permitting and Inspection Recommended browsers for this website are Google Chrome and Internet Explorer. Apply for Right Of Way Permits / Special Events Home Public Search Issued Construction Permits Apply for Permits/Cases Assign Permit My Permits/Cases My Incomplete Applications My Bills My Licenses My Inspections My Escrow Account My Reports My Profile My Notifications Web Help Login/Register Online Survey External Reviewers Search DevelopmentATX.com Home Return to the first view FOLDER DETAILS Permit/Case: 1999-010916 BP Reference File Name: 9911270 Description: Sub Type: Work Type: Addn To Mstrbdrm/Bth-Dining Area-Garage R- 434 Addition & Alterations Addition Project Name: 1810 Dexter Street A 00000 Status: Final Application Date: Aug 5, 1999 Issued: Expiration Date: Aug 5, 1999 Jun 30, 2000 Related Folder: Yes FOLDER INFO Has Smart Housing Been Approved? Usage Category Certificate of Occupancy to be Issued Number of Floors Number of Units Flood Plain Total Job Valuation Building Inspection Driveway Inspection Electric Inspection Energy Inspection Environmental Inspection Fire Inspection Health Inspection Landscaping Inspection Mechanical Inspection Plumbing Inspection Sewer Tap Inspection Sidewalks Inspection Water Tap Inspection PROPERTY DETAILS FOLDER FEES On Site Sewage Facility Inspection Description Value 85000 No 434 Yes 1 1 OK Yes Yes Yes No No No No No Yes No Yes No Yes No Number Pre Street StreetType Dir Unit Type Unit Number City State Zip Legal Desc 1810 DEXTER ST AUSTIN TX 78704 Address Fee Description Fee Amount Balance Reinspection Fee $29.00 $0.00 PROCESSES AND NOTES Process Status Start Date Scheduled End End Date Assigned Staff # of Description Date Attempts 101 Building Layout Pass Aug 25, 1999 Earl Spurlock Aug 25, 1999 102 Foundation Fail 103 Framing 104 Insulation Fail Fail 105 Wallboard Temporary Dec 29, 1999 May 11, 2000 Back to Search Results 112 Final Building Pass Jun 30, 2000 Jun 30, 2000 Dearl Croft David Michael Dimitri Dearl Croft Dearl Croft Dearl Croft 1 1 1 1 1 2 PAY ONLINE CALENDAR MEDIA CENTER FAQ CONTACT US SITE MAP LEGAL NOTICES PRIVACY POLICY 311 Permit/Case: 1999-010916 BP Reference File Name: 9911270 Description: Addn To Mstrbdrm/Bth-Dining Area-Garage Sub Type: R- 434 Addition & Alterations Work Type: Addition Project Name: 1810 Dexter Street A 00000 Status: Final Application Date: Aug 5, 1999 Issued: Aug 5, 1999 Expiration Date: Jun 30, 2000 Related Folder: Yes Permit/Case: 1999-008101 BP Reference File Name: 9911269 Description: Demo Existing Front Patios/Wd Decks/Carport Sub Type: R- 645 Demolition One Family Homes Work Type: Demolition Project Name: 1810 Dexter Street A 00000 Status: Final Application Date: Aug 5, 1999 Issued: Aug 5, 1999 Expiration Date: Aug 23, 1999 Related Folder: No Permit/Case: 2012-053440 BP Reference File Name: 2012-053440 BP Description: Foundation repair on the existing single family residence. Sub Type: R- 435 Renovations/Remodel Work Type: Repair Project Name: 1810 DEXTER ST Status: Final Application Date: May 30, 2012 Issued: May 31, 2012 Expiration Date: Aug 1, 2012 Related Folder: Yes