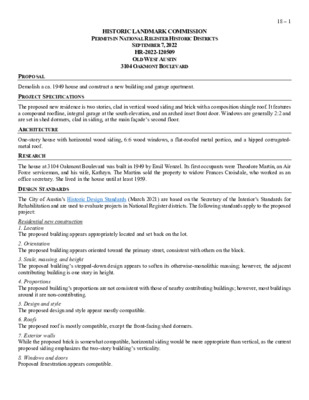18.0 - 3104 Oakmont Blvd — original pdf
Backup

HISTORIC LANDMARK COMMISSION PERMITS IN NATIONAL REGISTER HISTORIC DISTRICTS SEPTEMBER 7, 2022 HR-2022-120509 OLD WEST AUSTIN 3104 OAKMONT BOULEVARD 18 – 1 ARCHITECTURE RESEARCH DESIGN STANDARDS PROPOSAL PROJECT SPECIFICATIONS Demolish a ca. 1949 house and construct a new building and garage apartment. The proposed new residence is two stories, clad in vertical wood siding and brick with a composition shingle roof. It features a compound roofline, integral garage at the south elevation, and an arched inset front door. Windows are generally 2:2 and are set in shed dormers, clad in siding, at the main façade’s second floor. One-story house with horizontal wood siding, 6:6 wood windows, a flat-roofed metal portico, and a hipped corrugated- metal roof. The house at 3104 Oakmont Boulevard was built in 1949 by Emil Wenzel. Its first occupants were Theodore Martin, an Air Force serviceman, and his wife, Kathryn. The Martins sold the property to widow Frances Croisdale, who worked as an office secretary. She lived in the house until at least 1959. The City of Austin’s Historic Design Standards (March 2021) are based on the Secretary of the Interior’s Standards for Rehabilitation and are used to evaluate projects in National Register districts. The following standards apply to the proposed project: Residential new construction 1. Location The proposed building appears appropriately located and set back on the lot. 2. Orientation The proposed building appears oriented toward the primary street, consistent with others on the block. 3. Scale, massing, and height The proposed building’s stepped-down design appears to soften its otherwise-monolithic massing; however, the adjacent contributing building is one story in height. 4. Proportions The proposed building’s proportions are not consistent with those of nearby contributing buildings; however, most buildings around it are non-contributing. 5. Design and style The proposed design and style appear mostly compatible. 6. Roofs The proposed roof is mostly compatible, except the front-facing shed dormers. 7. Exterior walls While the proposed brick is somewhat compatible, horizontal siding would be more appropriate than vertical, as the current proposed siding emphasizes the two-story building’s verticality. 8. Windows and doors Proposed fenestration appears compatible. 18 – 2 11. Attached garages and carports The proposed garage appears compatible. Summary The project meets some of the applicable standards. PROPERTY EVALUATION The property contributes to the Old West Austin National Register district. Designation Criteria—Historic Landmark 1) The building is more than 50 years old. 2) The building appears to retain high integrity. 3) Properties must meet two criteria for landmark designation (LDC §25-2-352). Staff has evaluated the property and determined that it does not meet two criteria: a. Architecture. The building does not appear to convey architectural significance. b. Historical association. The property does not appear to have significant historical associations. c. Archaeology. The property was not evaluated for its potential to yield significant data concerning the human history or prehistory of the region. d. Community value. The property does not possess a unique location, physical characteristic, or significant feature that contributes to the character, image, or cultural identity of the city, the neighborhood, or a particular demographic group. e. Landscape feature. The property is not a significant natural or designed landscape with artistic, aesthetic, cultural, or historical value to the city. STAFF RECOMMENDATION Release the demolition permit upon completion of a City of Austin Documentation Package. Comment on and release the plans for new construction. LOCATION MAP 18 – 3 PROPERTY INFORMATION Photos 18 – 4 Demolition permit application, 2022 Occupancy History City Directory Research, August 2022 Frances Croisdale, owner 1959 1955 1952 Frances Croisdale, owner (widow of L. A. Croisdale) Office secretary, Morton’s Boys Shop No. 1 Theodore P. and Katheryn J. Martin, owners United States Air Force 1947 Address not listed Permits Water service permit, 1949 18 – 5 Historical information Building permit, 1949 DEATHS and FUNERALS. The Austin American (1914-1973); 23 Jan 1955: C2.