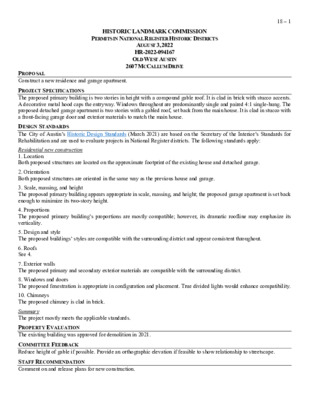18.0 - 2607 McCallum Dr — original pdf
Backup

HISTORIC LANDMARK COMMISSION PERMITS IN NATIONAL REGISTER HISTORIC DISTRICTS AUGUST 3, 2022 HR-2022-094167 OLD WEST AUSTIN 2607 MCCALLUM DRIVE 18 – 1 PROPOSAL Construct a new residence and garage apartment. PROJECT SPECIFICATIONS The proposed primary building is two stories in height with a compound gable roof. It is clad in brick with stucco accents. A decorative metal hood caps the entryway. Windows throughout are predominantly single and paired 4:1 single-hung. The proposed detached garage apartment is two stories with a gabled roof, set back from the main house. It is clad in stucco with a front-facing garage door and exterior materials to match the main house. DESIGN STANDARDS The City of Austin’s Historic Design Standards (March 2021) are based on the Secretary of the Interior’s Standards for Rehabilitation and are used to evaluate projects in National Register districts. The following standards apply: Residential new construction 1. Location Both proposed structures are located on the approximate footprint of the existing house and detached garage. 2. Orientation Both proposed structures are oriented in the same way as the previous house and garage. 3. Scale, massing, and height The proposed primary building appears appropriate in scale, massing, and height; the proposed garage apartment is set back enough to minimize its two-story height. 4. Proportions The proposed primary building’s proportions are mostly compatible; however, its dramatic roofline may emphasize its verticality. 5. Design and style The proposed buildings’ styles are compatible with the surrounding district and appear consistent throughout. 6. Roofs See 4. 7. Exterior walls The proposed primary and secondary exterior materials are compatible with the surrounding district. 8. Windows and doors The proposed fenestration is appropriate in configuration and placement. True divided lights would enhance compatibility. 10. Chimneys The proposed chimney is clad in brick. Summary The project mostly meets the applicable standards. PROPERTY EVALUATION The existing building was approved for demolition in 2021. COMMITTEE FEEDBACK Reduce height of gable if possible. Provide an orthographic elevation if feasible to show relationship to streetscape. STAFF RECOMMENDATION Comment on and release plans for new construction. LOCATION MAP 18 – 2