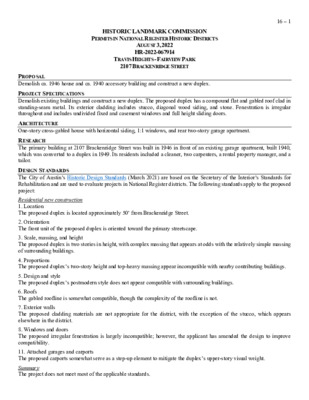16.0 - 2107 Brackenridge St — original pdf
Backup

HISTORIC LANDMARK COMMISSION PERMITS IN NATIONAL REGISTER HISTORIC DISTRICTS AUGUST 3, 2022 HR-2022-067914 TRAVIS HEIGHTS - FAIRVIEW PARK 2107 BRACKENRIDGE STREET 16 – 1 PROPOSAL Demolish ca. 1946 house and ca. 1940 accessory building and construct a new duplex. PROJECT SPECIFICATIONS Demolish existing buildings and construct a new duplex. The proposed duplex has a compound flat and gabled roof clad in standing-seam metal. Its exterior cladding includes stucco, diagonal wood siding, and stone. Fenestration is irregular throughout and includes undivided fixed and casement windows and full height sliding doors. ARCHITECTURE One-story cross-gabled house with horizontal siding, 1:1 windows, and rear two-story garage apartment. RESEARCH The primary building at 2107 Brackenridge Street was built in 1946 in front of an existing garage apartment, built 1940, which was converted to a duplex in 1949. Its residents included a cleaner, two carpenters, a rental property manager, and a tailor. DESIGN STANDARDS The City of Austin’s Historic Design Standards (March 2021) are based on the Secretary of the Interior’s Standards for Rehabilitation and are used to evaluate projects in National Register districts. The following standards apply to the proposed project: Residential new construction 1. Location The proposed duplex is located approximately 50’ from Brackenridge Street. 2. Orientation The front unit of the proposed duplex is oriented toward the primary streetscape. 3. Scale, massing, and height The proposed duplex is two stories in height, with complex massing that appears at odds with the relatively simple massing of surrounding buildings. 4. Proportions The proposed duplex’s two-story height and top-heavy massing appear incompatible with nearby contributing buildings. 5. Design and style The proposed duplex’s postmodern style does not appear compatible with surrounding buildings. 6. Roofs The gabled roofline is somewhat compatible, though the complexity of the roofline is not. 7. Exterior walls The proposed cladding materials are not appropriate for the district, with the exception of the stucco, which appears elsewhere in the district. 8. Windows and doors The proposed irregular fenestration is largely incompatible; however, the applicant has amended the design to improve compatibility. 11. Attached garages and carports The proposed carports somewhat serve as a step-up element to mitigate the duplex’s upper-story visual weight. Summary The project does not meet most of the applicable standards. 16 – 2 PROPERTY EVALUATION The property contributes to the Travis Heights-Fairview Park National Register district. Designation Criteria—Historic Landmark 1) The building is more than 50 years old. 2) The building appears to retain moderate to high integrity. 3) Properties must meet two criteria for landmark designation (LDC §25-2-352). Staff has evaluated the property and determined that it does not meet two criteria: a. Architecture. The building does not appear to convey architectural significance. b. Historical association. The property does not appear to have significant historical associations. c. Archaeology. The property was not evaluated for its potential to yield significant data concerning the human history or prehistory of the region. d. Community value. The property does not possess a unique location, physical characteristic, or significant feature that contributes to the character, image, or cultural identity of the city, the neighborhood, or a particular demographic group. e. Landscape feature. The property is not a significant natural or designed landscape with artistic, aesthetic, cultural, or historical value to the city. COMMITTEE FEEDBACK Reduce visual weight of central gable. Tweak first-floor fenestration design to more closely resemble a porch. Provide renderings at 2nd floor recess and consider more regular fenestration throughout. Consider fence height and neighboring house height. STAFF RECOMMENDATION Approve the demolition permit upon completion of a City of Austin Documentation Package. Comment on plans. LOCATION MAP 16 – 3 PROPERTY INFORMATION Photos 16 – 4 Demolition permit application, 2022 16 – 5 Occupancy History City Directory Research, June 2022 1959 1957 1955 1952 1949 1947 1944 1941 Steve and Victoria Roberts, renters Contractor Alteration department, Marie Antoinette Steve and Victoria Roberts, renters Painter Fitter, Marie Antoinette Steve and Victoria Roberts, renters Painter Fitter, Marie Antoinette Elmo Jr. and Lucille Eubank, renter Carpenter Russell C. Jr. and Barbara Faulkner, renters Rental manager, Johnson & Crow Earl L. and Marie Griffin, renters Auto mechanic, State Department of Public Safety Claude and Carmen E. Barber, renters Cleaner, Rapp Bros. Claude and Carmen E. Barber, renters Cleaner, Rapp Bros. 1939 Address not listed Permits Building permit, 1940 Building permit, 1946 Building permit, 1949 Water service permit, 1949 16 – 6 Sanborn Maps Water service permit, 1946 Historical information Sanborn map, 1962 16 – 7 "DEATHS AND FUNERALS." The Austin Statesman (1921-1973), Feb 13, 1964, A12.