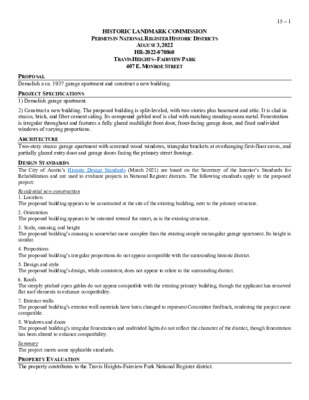15.0 - 407 E Monroe St — original pdf
Backup

HISTORIC LANDMARK COMMISSION PERMITS IN NATIONAL REGISTER HISTORIC DISTRICTS AUGUST 3, 2022 HR-2022-070860 TRAVIS HEIGHTS - FAIRVIEW PARK 407 E. MONROE STREET 15 – 1 PROPOSAL Demolish a ca. 1937 garage apartment and construct a new building. PROJECT SPECIFICATIONS 1) Demolish garage apartment. 2) Construct a new building. The proposed building is split-leveled, with two stories plus basement and attic. It is clad in stucco, brick, and fiber cement siding. Its compound gabled roof is clad with matching standing-seam metal. Fenestration is irregular throughout and features a fully glazed multilight front door, front-facing garage door, and fixed undivided windows of varying proportions. ARCHITECTURE Two-story stucco garage apartment with screened wood windows, triangular brackets at overhanging first-floor eaves, and partially glazed entry door and garage doors facing the primary street frontage. DESIGN STANDARDS The City of Austin’s Historic Design Standards (March 2021) are based on the Secretary of the Interior’s Standards for Rehabilitation and are used to evaluate projects in National Register districts. The following standards apply to the proposed project: Residential new construction 1. Location The proposed building appears to be constructed at the site of the existing building, next to the primary structure. 2. Orientation The proposed building appears to be oriented toward the street, as is the existing structure. 3. Scale, massing, and height The proposed building’s massing is somewhat more complex than the existing simple rectangular garage apartment. Its height is similar. 4. Proportions The proposed building’s irregular proportions do not appear compatible with the surrounding historic district. 5. Design and style The proposed building’s design, while consistent, does not appear to relate to the surrounding district. 6. Roofs The steeply pitched open gables do not appear compatible with the existing primary building, though the applicant has removed flat roof elements to enhance compatibility. 7. Exterior walls The proposed building’s exterior wall materials have been changed to represent Committee feedback, rendering the project more compatible. 8. Windows and doors The proposed building’s irregular fenestration and undivided lights do not reflect the character of the district, though fenestration has been altered to enhance compatibility. Summary The project meets some applicable standards. PROPERTY EVALUATION The property contributes to the Travis Heights-Fairview Park National Register district. COMMITTEE FEEDBACK Include divided lights in windows. Implement design changes to reduce building height and increase cohesion with streetscape at roofline and garage. STAFF RECOMMENDATION Release the demolition permit upon completion of a City of Austin Documentation Package. Comment on new construction plans. The applicant has implemented Committee feedback. 15 – 2 LOCATION MAP 15 – 3 PROPERTY INFORMATION Photos 15 – 4 15 – 5 Permits Demolition permit application, 2022 Site plan 15 – 6