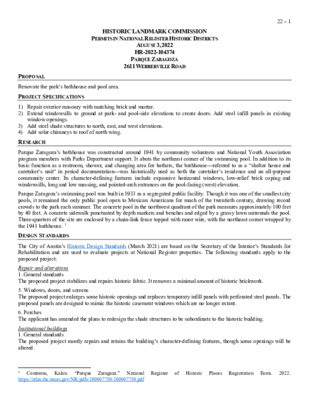22.0 - 2611 Webberville Rd — original pdf
Backup

HISTORIC LANDMARK COMMISSION PERMITS IN NATIONAL REGISTER HISTORIC DISTRICTS AUGUST 3, 2022 HR-2022-104374 PARQUE ZARAGOZA 2611 WEBBERVILLE ROAD 22 – 1 PROPOSAL Renovate the park’s bathhouse and pool area. PROJECT SPECIFICATIONS window openings. 3) Add steel shade structures to north, east, and west elevations. 4) Add solar chimneys to roof of north wing. RESEARCH 1) Repair exterior masonry with matching brick and mortar. 2) Extend windowsills to ground at park- and pool-side elevations to create doors. Add steel infill panels in existing Parque Zaragoza’s bathhouse was constructed around 1941 by community volunteers and National Youth Association program members with Parks Department support. It abuts the northeast corner of the swimming pool. In addition to its basic function as a restroom, shower, and changing area for bathers, the bathhouse—referred to as a “shelter house and caretaker’s unit” in period documentation—was historically used as both the caretaker’s residence and an all-purpose community center. Its character-defining features include expansive horizontal windows, low-relief brick coping and windowsills, long and low massing, and pointed-arch entrances on the pool-facing (west) elevation. Parque Zaragoza’s swimming pool was built in 1933 as a segregated public facility. Though it was one of the smallest city pools, it remained the only public pool open to Mexican Americans for much of the twentieth century, drawing record crowds to the park each summer. The concrete pool in the northwest quadrant of the park measures approximately 100 feet by 40 feet. A concrete sidewalk punctuated by depth markers and benches and edged by a grassy lawn surrounds the pool. Three-quarters of the site are enclosed by a chain-link fence topped with razor wire, with the northeast corner wrapped by the 1941 bathhouse. 1 DESIGN STANDARDS The City of Austin’s Historic Design Standards (March 2021) are based on the Secretary of the Interior’s Standards for Rehabilitation and are used to evaluate projects at National Register properties. The following standards apply to the proposed project: Repair and alterations 1. General standards The proposed project stabilizes and repairs historic fabric. It removes a minimal amount of historic brickwork. 5. Windows, doors, and screens The proposed project enlarges some historic openings and replaces temporary infill panels with perforated steel panels. The proposed panels are designed to mimic the historic casement windows which are no longer extant. 6. Porches The applicant has amended the plans to redesign the shade structures to be subordinate to the historic building. Institutional buildings 1. General standards The proposed project mostly repairs and retains the building’s character-defining features, though some openings will be altered. 1 Contreras, Kalan. https://atlas.thc.texas.gov/NR/pdfs/100007750/100007750.pdf “Parque Zaragoza.” National Register of Historic Places Registration Form. 2022. 22 – 2 Summary The project meets some of the applicable standards. PROPERTY EVALUATION The bathhouse contributes to the Parque Zaragoza National Register property. Designation Criteria—Historic Landmark 1) The building is more than 50 years old. 2) The building appears to retain high to moderate integrity. 3) Properties must meet two criteria for landmark designation (LDC §25-2-352). Staff has evaluated the property and determined that it meets at least two criteria: a. Architecture. The building is a good example of Rustic-style CCC/NYA “parkitecture” at a modest scale. b. Historical association. The property is associated with Parque Zaragoza, an important site for Austin’s Mexican c. Archaeology. The property was not evaluated for its potential to yield significant data concerning the human American community. history or prehistory of the region. d. Community value. The property possesses a unique location, physical characteristic, or significant feature that contributes to the character, image, or cultural identity of the city, the neighborhood, or a particular demographic group. e. Landscape feature. The property is a significant natural or designed landscape with artistic, aesthetic, cultural, or historical value to the city. COMMITTEE FEEDBACK Rework shade structures to be less obtrusive to view. Use lighter screen with design that mimics original casement windows. Look to designs at Deep Eddy and Barton Springs to determine level of change. Do not alter arched openings. Consider artwork at chimney structures. STAFF RECOMMENDATION Concur with Committee feedback and encourage the applicant to retain as much historic fabric as possible and to retain and store any original material removed where new openings are unavoidable. Comment on and release plans. LOCATION MAP 22 – 3 PROPERTY INFORMATION See backup. 22 – 4