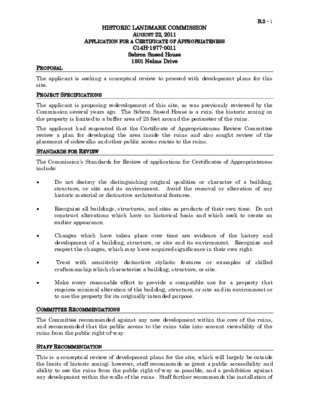5.2 - 6301 Bluff Springs - Sebron Sneed- 2011 staff report — original pdf
Backup

HISTORIC LANDMARK COMMISSION AUGUST 22, 2011 APPLICATION FOR A CERTIFICATE OF APPROPRIATENESS C14H-1977-0011 Sebron Sneed House 1801 Nelms Drive B.2 - 1 PROPOSAL PROJECT SPECIFICATIONS The applicant is seeking a conceptual review to proceed with development plans for this site. The applicant is proposing redevelopment of this site, as was previously reviewed by the Commission several years ago. The Sebron Sneed House is a ruin; the historic zoning on the property is limited to a buffer area of 25 feet around the perimeter of the ruins. The applicant had requested that the Certificate of Appropriateness Review Committee review a plan for developing the area inside the ruins and also sought review of the placement of sidewalks and other public access routes to the ruins. STANDARDS FOR REVIEW The Commission’s Standards for Review of applications for Certificates of Appropriateness include: Do not destroy the distinguishing original qualities or character of a building, structure, or site and its environment. Avoid the removal or alteration of any historic material or distinctive architectural features. Recognize all buildings, structures, and sites as products of their own time. Do not construct alterations which have no historical basis and which seek to create an earlier appearance. Changes which have taken place over time are evidence of the history and development of a building, structure, or site and its environment. Recognize and respect the changes, which may have acquired significance in their own right. Treat with sensitivity distinctive stylistic features or examples of skilled craftsmanship which characterize a building, structure, or site. Make every reasonable effort to provide a compatible use for a property that requires minimal alteration of the building, structure, or site and its environment or to use the property for its originally-intended purpose. COMMITTEE RECOMMENDATIONS The Committee recommended against any new development within the core of the ruins, and recommended that the public access to the ruins take into account viewability of the ruins from the public right-of-way. STAFF RECOMMENDATION This is a conceptual review of development plans for the site, which will largely be outside the limits of historic zoning; however, staff recommends as great a public accessibility and ability to see the ruins from the public right-of-way as possible, and a prohibition against any development within the walls of the ruins. Staff further recommends the installation of B.2 - 2 an interpretive display detailing the history of the house before the fire which reduced it to ruins. B.2 - 3 B.2 - 4 B.2 - 5 B.2 - 6 B.2 - 7 B.2 - 8 B.2 - 9 B.2 - 10 B.2 - 11