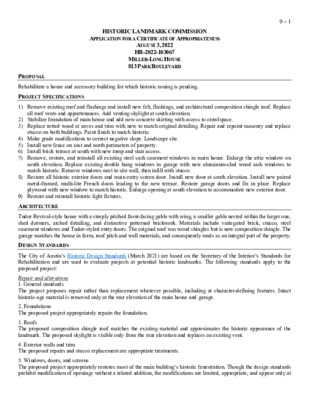9.0 - 813 Park Blvd - Miller-Long — original pdf
Backup

HISTORIC LANDMARK COMMISSION APPLICATION FOR A CERTIFICATE OF APPROPRIATENESS AUGUST 3, 2022 HR-2022-103067 MILLER-LONG HOUSE 813 PARK BOULEVARD 9 – 1 PROPOSAL PROJECT SPECIFICATIONS Rehabilitate a house and accessory building for which historic zoning is pending. 1) Remove existing roof and flashings and install new felt, flashings, and architectural composition shingle roof. Replace all roof vents and appurtenances. Add venting skylight at south elevation. 2) Stabilize foundation of main house and add new concrete skirting with access to crawlspace. 3) Replace rotted wood at eaves and trim with new to match original detailing. Repair and repoint masonry and replace stucco on both buildings. Paint finish to match historic. 4) Make grade modifications to correct negative slope. Landscape site. 5) Install new fence on east and north perimeters of property. 6) Install brick terrace at south with new ramp and stair access. 7) Remove, restore, and reinstall all existing steel sash casement windows in main house. Enlarge the attic window on south elevation. Replace existing double hung windows in garage with new aluminum-clad wood sash windows to match historic. Remove windows next to site wall, then infill with stucco. 8) Restore all historic exterior doors and main entry screen door. Install new door at south elevation. Install new paired metal-framed, multi-lite French doors leading to the new terrace. Restore garage doors and fix in place. Replace plywood with new window to match historic. Enlarge opening at south elevation to accommodate new exterior door. 9) Restore and reinstall historic light fixtures. ARCHITECTURE Tudor Revival-style house with a steeply pitched front-facing gable with wing, a smaller gable nested within the larger one, shed dormers, arched detailing, and distinctive patterned brickwork. Materials include variegated brick, stucco, steel casement windows and Tudor-styled entry doors. The original roof was wood shingles but is now composition shingle. The garage matches the house in form, roof pitch and wall materials, and consequently reads as an integral part of the property. DESIGN STANDARDS The City of Austin’s Historic Design Standards (March 2021) are based on the Secretary of the Interior’s Standards for Rehabilitation and are used to evaluate projects at potential historic landmarks. The following standards apply to the proposed project: Repair and alterations 1. General standards The project proposes repair rather than replacement wherever possible, including at character-defining features. Intact historic-age material is removed only at the rear elevation of the main house and garage. 2. Foundations The proposed project appropriately repairs the foundation. 3. Roofs The proposed composition shingle roof matches the existing material and approximates the historic appearance of the landmark. The proposed skylight is visible only from the rear elevation and replaces an existing vent. 4. Exterior walls and trim The proposed repairs and stucco replacement are appropriate treatments. 5. Windows, doors, and screens The proposed project appropriately restores most of the main building’s historic fenestration. Though the design standards prohibit modification of openings without a related addition, the modifications are limited, appropriate, and appear only at 9 – 2 the rear elevation, per the standards. 7. Chimneys The project proposes that character-defining chimneys be repaired and retained. 9. Light fixtures The proposed project restores and re-installs historic light features. 10. Accessory buildings The proposed project retains the character-defining garage apartment and appropriately restores masonry, stucco, roofing, and garage doors. The proposed window modifications are compatible with the main house and match deteriorated historic elements where replacements occur. Opening modifications at south and west elevations are limited in scope and do not detract from the building’s historic character. The proposed brackets and shed roof installation appear to have physical evidence as precedent for replacement. Sites and streetscapes 2. Walls and fences The proposed project includes construction of a street-side wall and transparent metal fencing at the front of the house, retaining historic neighborhood markers. While the design standards discourage street-side fencing where it did not appear historically, they are not prohibited. Summary The project meets most of the applicable standards, restoring a vacant historic property to active use and addressing continued deterioration. PROPERTY EVALUATION COMMITTEE FEEDBACK The Historic Landmark Commission recommended the property for historic zoning on July 6, 2022. Retain historic site piers at neighborhood entrance. Consider fence transparency at street side. STAFF RECOMMENDATION Approve the application. LOCATION MAP 9 – 3 9 – 4 Photo source, year PROPERTY INFORMATION Photos Occupancy History City Directory Research, [date] (Start with most recent year research is available.) 1959 [Name, owner or renter] [Occupation] 1957 Address not listed Biographical Information Permits Source, date (copy from ProQuest, when applicable) Permit type and description, year