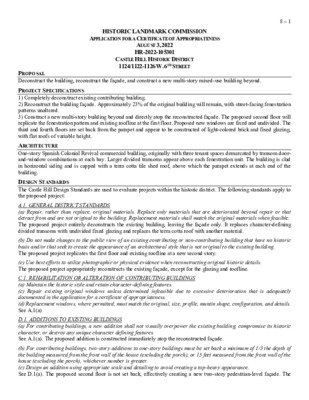8.0 - 1124-1126 W 6th St — original pdf
Backup

HISTORIC LANDMARK COMMISSION APPLICATION FOR A CERTIFICATE OF APPROPRIATENESS AUGUST 3, 2022 HR-2022-105301 CASTLE HILL HISTORIC DISTRICT 1124/1122-1126 W. 6TH STREET 8 – 1 PROPOSAL Deconstruct the building, reconstruct the façade, and construct a new multi-story mixed-use building beyond. PROJECT SPECIFICATIONS 1) Completely deconstruct existing contributing building. 2) Reconstruct the building façade. Approximately 23% of the original building will remain, with street-facing fenestration patterns unaltered. 3) Construct a new multi-story building beyond and directly atop the reconstructed façade. The proposed second floor will replicate the fenestration pattern and existing roofline at the first floor. Proposed new windows are fixed and undivided. The third and fourth floors are set back from the parapet and appear to be constructed of light-colored brick and fixed glazing, with flat roofs of variable height. ARCHITECTURE One-story Spanish Colonial Revival commercial building, originally with three tenant spaces demarcated by transom door- and-window combinations at each bay. Larger divided transoms appear above each fenestration unit. The building is clad in horizontal siding and is capped with a terra cotta tile shed roof, above which the parapet extends at each end of the building. DESIGN STANDARDS The Castle Hill Design Standards are used to evaluate projects within the historic district. The following standards apply to the proposed project: A.1. GENERAL DISTRICT STANDARDS (a) Repair, rather than replace, original materials. Replace only materials that are deteriorated beyond repair or that detract from and are not original to the building. Replacement materials shall match the original materials when feasible. The proposed project entirely deconstructs the existing building, leaving the façade only. It replaces character-defining divided transoms with undivided fixed glazing and replaces the terra cotta roof with another material. (b) Do not make changes to the public view of an existing contributing or non-contributing building that have no historic basis and/or that seek to create the appearance of an architectural style that is not original to the existing building. The proposed project replicates the first floor and existing roofline at a new second story. (c) Use best efforts to utilize photographic or physical evidence when reconstructing original historic details. The proposed project appropriately reconstructs the existing façade, except for the glazing and roofline. C.1. REHABILITATION OR ALTERATION OF CONTRIBUTING BUILDINGS (a) Maintain the historic style and retain character-defining features. (c) Repair existing original windows unless determined infeasible due to excessive deterioration that is adequately documented in the application for a certificate of appropriateness. (d) Replacement windows, where permitted, must match the original, size, profile, muntin shape, configuration, and details. See A.1(a) D.1. ADDITIONS TO EXISTING BUILDINGS (a) For contributing buildings, a new addition shall not visually overpower the existing building, compromise its historic character, or destroy any unique character defining features. See A.1(a). The proposed addition is constructed immediately atop the reconstructed façade. (b) For contributing buildings, two-story additions to one-story buildings must be set back a minimum of 1/3 the depth of the building measured from the front wall of the house (excluding the porch), or 15 feet measured from the front wall of the house (excluding the porch), whichever number is greater. (c) Design an addition using appropriate scale and detailing to avoid creating a top-heavy appearance. See D.1(a). The proposed second floor is not set back, effectively creating a new two-story pedestrian-level façade. The 8 – 2 upper stories appear appropriately set back. (d) Materials of the addition (walls, roofing materials, and windows) shall be compatible with the original building, and may include use of modern materials such as fiber-cement siding, as appropriate. The proposed second-floor wall materials appear compatible with the existing wood siding. Though the brick and glazing at upper floors are less compatible, their stepped-back position appears to minimize some visual weight. The proposed roof material does not appear to match the existing terra-cotta. (e) New roof forms must match the pitch of the roof on the existing building to the greatest extent possible. The proposed project replicates the first-floor roof pitch at the second floor. The compound flat roof forms at the upper stories does not comply with this standard. (f) Windows shall be compatible in form and materials with the existing building, and can be used to define contemporary design when determined appropriate for the particular application. The proposed second-floor window pattern is compatible, but not differentiated from the historic-aged windows at the first floor. Their undivided fixed glazing is not compatible. The blind walls facing the street at the upper stories are not compatible. The proposed project meets few applicable standards. PROPERTY EVALUATION The property contributes to the Castle Hill Historic District. COMMITTEE FEEDBACK Set the second floor back from the reconstructed façade. Do not exactly replicate existing openings at second floor. STAFF RECOMMENDATION Refer the project to the Architectural Review Committee for further feedback. The proposed project renders a contributing building noncontributing, though the design appears to take some cues from the historic structure. LOCATION MAP 8 – 3