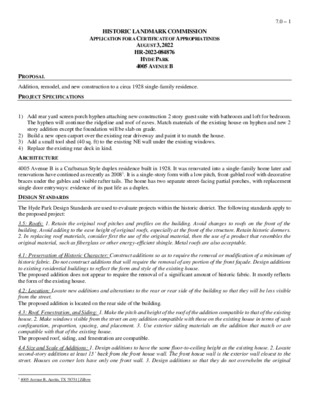7.0 - 4005 Ave B — original pdf
Backup

HISTORIC LANDMARK COMMISSION APPLICATION FOR A CERTIFICATE OF APPROPRIATENESS AUGUST 3, 2022 HR-2022-084876 HYDE PARK 4005 AVENUE B 7.0 – 1 Addition, remodel, and new construction to a circa 1928 single-family residence. PROPOSAL PROJECT SPECIFICATIONS 1) Add rear yard screen porch hyphen attaching new construction 2 story guest suite with bathroom and loft for bedroom. The hyphen will continue the ridgeline and roof of eaves. Match materials of the existing house on hyphen and new 2 story addition except the foundation will be slab on grade. 2) Build a new open carport over the existing rear driveway and paint it to match the house. 3) Add a small tool shed (40 sq. ft) to the existing NE wall under the existing windows. 4) Replace the existing rear deck in kind. ARCHITECTURE DESIGN STANDARDS 4005 Avenue B is a Craftsman Style duplex residence built in 1928. It was renovated into a single-family home later and renovations have continued as recently as 20081. It is a single-story form with a low pitch, front-gabled roof with decorative braces under the gables and visible rafter tails. The home has two separate street-facing partial porches, with replacement single door entryways: evidence of its past life as a duplex. The Hyde Park Design Standards are used to evaluate projects within the historic district. The following standards apply to the proposed project: 3.5: Roofs: 1. Retain the original roof pitches and profiles on the building. Avoid changes to roofs on the front of the building. Avoid adding to the eave height of original roofs, especially at the front of the structure. Retain historic dormers. 2. In replacing roof materials, consider first the use of the original material, then the use of a product that resembles the original material, such as fiberglass or other energy-efficient shingle. Metal roofs are also acceptable. 4.1: Preservation of Historic Character: Construct additions so as to require the removal or modification of a minimum of historic fabric. Do not construct additions that will require the removal of any portion of the front façade. Design additions to existing residential buildings to reflect the form and style of the existing house. The proposed addition does not appear to require the removal of a significant amount of historic fabric. It mostly reflects the form of the existing house. 4.2: Location: Locate new additions and alterations to the rear or rear side of the building so that they will be less visible from the street. The proposed addition is located on the rear side of the building. 4.3: Roof, Fenestration, and Siding: 1. Make the pitch and height of the roof of the addition compatible to that of the existing house. 2. Make windows visible from the street on any addition compatible with those on the existing house in terms of sash configuration, proportion, spacing, and placement. 3. Use exterior siding materials on the addition that match or are compatible with that of the existing house. The proposed roof, siding, and fenestration are compatible. 4.4 Size and Scale of Additions: 1. Design additions to have the same floor-to-ceiling height as the existing house. 2. Locate second-story additions at least 15’ back from the front house wall. The front house wall is the exterior wall closest to the street. Houses on corner lots have only one front wall. 3. Design additions so that they do not overwhelm the original 1 4005 Avenue B, Austin, TX 78751 | Zillow building. 4. Do not raise the first story to become a second story. The proposed size and scale of the addition comply with the standards. 5.10: Garage Apartments/Secondary Units: 1. Design new secondary units to respect the traditional patterns of Hyde Park in determining the location of the building and access to parking. 2. Design new secondary units and garage apartments to complement the form, massing, materials, scale, character elements, and fenestration patterns of the primary structure. The proposed rear addition located in the alley appears appropriate. While the height exceeds the primary structure’s, the hyphen design is appropriate and complementary along with the form, massing, materials, scale, character, and other design pattern elements. 7.0 – 2 Summary The project meets the applicable standards. PROPERTY EVALUATION The property contributes to the Hyde Park Historic District. STAFF RECOMMENDATION Approve the application as proposed. LOCATION MAP 7.0 – 3 7.0 – 4 3909 Avenue G (Zillow, 2022)