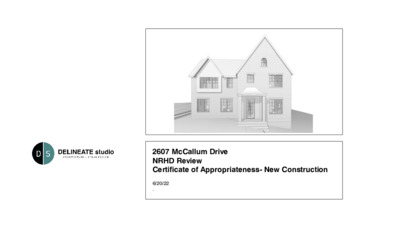7 - 2607 McCallum Dr - presentation — original pdf
Backup

Picture here 2607 McCallum Drive NRHD Review Certificate of Appropriateness- New Construction 6/20/22 . Address: 2607 McCallum Dr. Year built: 1945 Status: Original house was contributing to the Old West Austin NRHD. House and garage have been demolished. New residence style: Neo-Traditional with Tudor Revival influences. Location- Old West Austin National Register Historic District 2607 McCallum Location- Old West Austin National Register Historic District 2607 McCallum Location- Old West Austin National Register Historic District 2607 McCallum West Elevation (FRONT) Previous Design Approved by HLC - July 2021 2607 McCallum Site Plan – June 2022 2607 McCallum (LEFT SIDE) Exterior Elevations – June 2022 2607 McCallum (FRONT) (RIGHT SIDE) (BACK) Exterior Elevations – June 2022 2607 McCallum Model Views – June 2022 2607 McCallum A B C A: 2605 Harris Blvd. Context 2607 McCallum B: 2527 Jarratt Ave. C: 2508 Harris Blvd. A A: 2519 Harris Blvd. Context 2607 McCallum HISTORIC DESIGN STANDARDS MET (NRHD properties are recommended to meet City of Austin Historic Design Standards) 1. In general, the new design focused on maintaining the scale of original homes in the district. The standards state, “The scale and massing of a new building are essential to maintaining a property or historic district’s distinctive character—more so than architectural style or decorative details. However, well-designed.” 2. LOCATION. The structure is located in line with other houses so that it does not visually overpower existing adjacent houses. 3. ORIENTATION. The orientation (front door faces street) is consistent with adjacent contributing structures. 4. SCALE. Massing of house reflects character of nearby contributing houses. 5. STYLE. Scale, proportions and massing are in keeping with nearby houses, while a replica style is avoided. (Standards state that designs in both traditional and modern styles can successfully achieve compatibility and differentiation with historic buildings.) 6. WINDOWS. Windows proportions, size and profile look to nearby contributing structures. 7. PORCHES. A porch is incorporated, and the front door faces the street, to match the pattern in the district. 8. GARAGES. The garage is placed behind the house to minimize the visual prominence. Historic Design Standards 2607 McCallum Use this sheet if new construction/addition