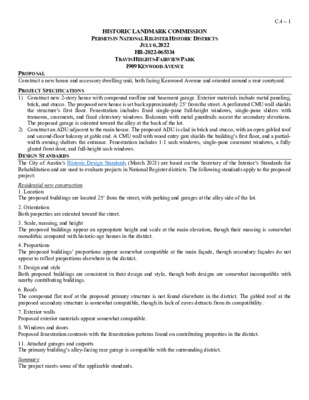C.4.0 - 1909 Kenwood Ave — original pdf
Backup

HISTORIC LANDMARK COMMISSION PERMITS IN NATIONAL REGISTER HISTORIC DISTRICTS JULY 6, 2022 HR-2022-065334 TRAVIS HEIGHTS-FAIRVIEW PARK 1909 KENWOOD AVENUE C.4 – 1 PROPOSAL Construct a new house and accessory dwelling unit, both facing Kenwood Avenue and oriented around a rear courtyard. PROJECT SPECIFICATIONS 1) Construct new 2-story house with compound roofline and basement garage. Exterior materials include metal paneling, brick, and stucco. The proposed new house is set back approximately 25’ from the street. A perforated CMU wall shields the structure’s first floor. Fenestration includes fixed single-pane full-height windows, single-pane sliders with transoms, casements, and fixed clerestory windows. Balconies with metal guardrails accent the secondary elevations. The proposed garage is oriented toward the alley at the back of the lot. 2) Construct an ADU adjacent to the main house. The proposed ADU is clad in brick and stucco, with an open gabled roof and second-floor balcony at gable end. A CMU wall with wood entry gate shields the building’s first floor, and a partial- width awning shelters the entrance. Fenestration includes 1:1 sash windows, single-pane casement windows, a fully glazed front door, and full-height sash windows. DESIGN STANDARDS The City of Austin’s Historic Design Standards (March 2021) are based on the Secretary of the Interior’s Standards for Rehabilitation and are used to evaluate projects in National Register districts. The following standards apply to the proposed project: Residential new construction 1. Location The proposed buildings are located 25’ from the street, with parking and garages at the alley side of the lot. 2. Orientation Both properties are oriented toward the street. 3. Scale, massing, and height The proposed buildings appear an appropriate height and scale at the main elevation, though their massing is somewhat monolithic compared with historic-age houses in the district. 4. Proportions The proposed buildings’ proportions appear somewhat compatible at the main façade, though secondary façades do not appear to reflect proportions elsewhere in the district. 5. Design and style Both proposed buildings are consistent in their design and style, though both designs are somewhat incompatible with nearby contributing buildings. 6. Roofs The compound flat roof at the proposed primary structure is not found elsewhere in the district. The gabled roof at the proposed secondary structure is somewhat compatible, though its lack of eaves detracts from its compatibility. 7. Exterior walls Proposed exterior materials appear somewhat compatible. 8. Windows and doors Proposed fenestration contrasts with the fenestration patterns found on contributing properties in the district. 11. Attached garages and carports The primary building’s alley-facing rear garage is compatible with the surrounding district. Summary The project meets some of the applicable standards. PROPERTY EVALUATION The existing house was approved for demolition prior to National Register District listing. COMMITTEE FEEDBACK The Architectural Review Committee provided feedback on June 14, 2022. STAFF RECOMMENDATION Comment on and release the plans. C.4 – 2 LOCATION MAP C.4 – 3