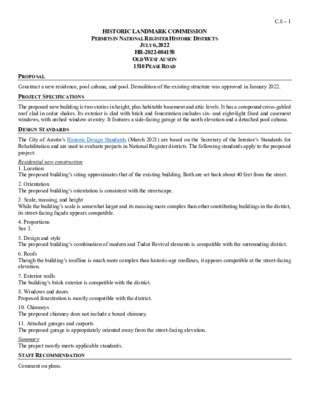C.8.0 - 1510 Pease Rd — original pdf
Backup

HISTORIC LANDMARK COMMISSION PERMITS IN NATIONAL REGISTER HISTORIC DISTRICTS JULY 6, 2022 HR-2022-084158 OLD WEST AUSTIN 1510 PEASE ROAD C.8 – 1 PROPOSAL PROJECT SPECIFICATIONS DESIGN STANDARDS Construct a new residence, pool cabana, and pool. Demolition of the existing structure was approved in January 2022. The proposed new building is two stories in height, plus habitable basement and attic levels. It has a compound cross-gabled roof clad in cedar shakes. Its exterior is clad with brick and fenestration includes six- and eight-light fixed and casement windows, with arched window at entry. It features a side-facing garage at the north elevation and a detached pool cabana. The City of Austin’s Historic Design Standards (March 2021) are based on the Secretary of the Interior’s Standards for Rehabilitation and are used to evaluate projects in National Register districts. The following standards apply to the proposed project: Residential new construction 1. Location The proposed building’s siting approximates that of the existing building. Both are set back about 40 feet from the street. 2. Orientation The proposed building’s orientation is consistent with the streetscape. 3. Scale, massing, and height While the building’s scale is somewhat larger and its massing more complex than other contributing buildings in the district, its street-facing façade appears compatible. 4. Proportions See 3. 5. Design and style The proposed building’s combination of modern and Tudor Revival elements is compatible with the surrounding district. 6. Roofs Though the building’s roofline is much more complex than historic-age rooflines, it appears compatible at the street-facing elevation. 7. Exterior walls The building’s brick exterior is compatible with the district. 8. Windows and doors Proposed fenestration is mostly compatible with the district. 10. Chimneys The proposed chimney does not include a boxed chimney. 11. Attached garages and carports The proposed garage is appropriately oriented away from the street-facing elevation. Summary The project mostly meets applicable standards. STAFF RECOMMENDATION Comment on plans. LOCATION MAP C.8 – 2