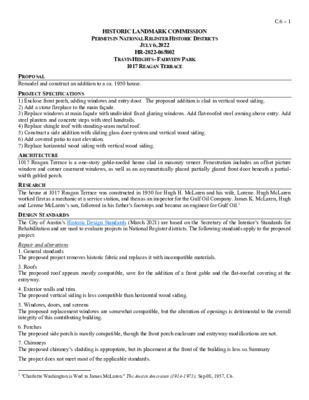C.6.0 - 1017 Reagan Ter — original pdf
Backup

HISTORIC LANDMARK COMMISSION PERMITS IN NATIONAL REGISTER HISTORIC DISTRICTS JULY 6, 2022 HR-2022-065802 TRAVIS HEIGHTS - FAIRVIEW PARK 1017 REAGAN TERRACE C.6 – 1 PROPOSAL Remodel and construct an addition to a ca. 1950 house. PROJECT SPECIFICATIONS 1) Enclose front porch, adding windows and entry door. The proposed addition is clad in vertical wood siding. 2) Add a stone fireplace to the main façade. 3) Replace windows at main façade with undivided fixed glazing windows. Add flat-roofed steel awning above entry. Add steel planters and concrete steps with steel handrails. 4) Replace shingle roof with standing-seam metal roof. 5) Construct a side addition with sliding glass door system and vertical wood siding. 6) Add covered patio to east elevation. 7) Replace horizontal wood siding with vertical wood siding. ARCHITECTURE 1017 Reagan Terrace is a one-story gable-roofed house clad in masonry veneer. Fenestration includes an offset picture window and corner casement windows, as well as an asymmetrically placed partially glazed front door beneath a partial- width gabled porch. RESEARCH The house at 1017 Reagan Terrace was constructed in 1950 for Hugh H. McLaren and his wife, Lorene. Hugh McLaren worked first as a mechanic at a service station, and then as an inspector for the Gulf Oil Company. James K. McLaren, Hugh and Lorene McLaren’s son, followed in his father’s footsteps and became an engineer for Gulf Oil.1 DESIGN STANDARDS The City of Austin’s Historic Design Standards (March 2021) are based on the Secretary of the Interior’s Standards for Rehabilitation and are used to evaluate projects in National Register districts. The following standards apply to the proposed project: Repair and alterations 1. General standards The proposed project removes historic fabric and replaces it with incompatible materials. 3. Roofs The proposed roof appears mostly compatible, save for the addition of a front gable and the flat-roofed covering at the entryway. 4. Exterior walls and trim The proposed vertical siding is less compatible than horizontal wood siding. 5. Windows, doors, and screens The proposed replacement windows are somewhat compatible, but the alteration of openings is detrimental to the overall integrity of this contributing building. 6. Porches The proposed side porch is mostly compatible, though the front porch enclosure and entryway modifications are not. 7. Chimneys The proposed chimney’s cladding is appropriate, but its placement at the front of the building is less so.Summary The project does not meet most of the applicable standards. 1 "Charlotte Washington is Wed to James McLaren." The Austin American (1914-1973), Sep 08, 1957, C6. C.6 – 2 PROPERTY EVALUATION The property contributes to the Travis Heights-Fairview Park National Register district. Designation Criteria—Historic Landmark 1) The building is more than 50 years old. 2) The building appears to retain high integrity. 3) Properties must meet two criteria for landmark designation (LDC §25-2-352). Staff has evaluated the property and determined that it does not meet two criteria: a. Architecture. The building displays Minimal Traditional-style influences. b. Historical association. The property does not appear to have significant historical associations. c. Archaeology. The property was not evaluated for its potential to yield significant data concerning the human history or prehistory of the region. d. Community value. The property does not possess a unique location, physical characteristic, or significant feature that contributes to the character, image, or cultural identity of the city, the neighborhood, or a particular demographic group. e. Landscape feature. The property is not a significant natural or designed landscape with artistic, aesthetic, cultural, or historical value to the city. STAFF RECOMMENDATION Comment on plans. LOCATION MAP C.6 – 3 PROPERTY INFORMATION Photos C.6 – 4 Historic review application, 2022 Occupancy History City Directory Research, June 2022 1959 1957 1955 Hugh H. and Lorene McLaren, owners Mechanic Hugh H. and Lorene McLaren, owners Inspector, Gulf Oil Corporation Hugh H. and Lorene McLaren, owners Inspector, Gulf Oil Corporation James K. McLaren, renter Student 1952 Hugh H. and Lorene McLaren, owners Carl L. Elliott Service Station 1949 Address not listed Permits Sewer service permit, 1964 C.6 – 5 Water service permit, 1950 Sanborn Maps Building permit, 1950 Sanborn map, 1962 Historical information C.6 – 6 "Charlotte Washington is Wed to James McLaren." The Austin American (1914-1973), Sep 08, 1957, C6.