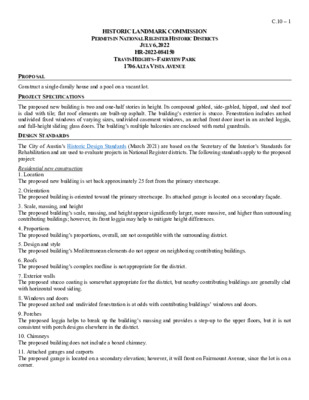C.10.0 - 1706 Alta Vista Ave — original pdf
Backup

HISTORIC LANDMARK COMMISSION PERMITS IN NATIONAL REGISTER HISTORIC DISTRICTS JULY 6, 2022 HR-2022-084150 TRAVIS HEIGHTS - FAIRVIEW PARK 1706 ALTA VISTA AVENUE C.10 – 1 PROPOSAL Construct a single-family house and a pool on a vacant lot. PROJECT SPECIFICATIONS The proposed new building is two and one-half stories in height. Its compound gabled, side-gabled, hipped, and shed roof is clad with tile; flat roof elements are built-up asphalt. The building’s exterior is stucco. Fenestration includes arched undivided fixed windows of varying sizes, undivided casement windows, an arched front door inset in an arched loggia, and full-height sliding glass doors. The building’s multiple balconies are enclosed with metal guardrails. DESIGN STANDARDS The City of Austin’s Historic Design Standards (March 2021) are based on the Secretary of the Interior’s Standards for Rehabilitation and are used to evaluate projects in National Register districts. The following standards apply to the proposed project: Residential new construction 1. Location The proposed new building is set back approximately 25 feet from the primary streetscape. 2. Orientation The proposed building is oriented toward the primary streetscape. Its attached garage is located on a secondary façade. 3. Scale, massing, and height The proposed building’s scale, massing, and height appear significantly larger, more massive, and higher than surrounding contributing buildings; however, its front loggia may help to mitigate height differences. 4. Proportions The proposed building’s proportions, overall, are not compatible with the surrounding district. 5. Design and style The proposed building’s Mediterranean elements do not appear on neighboring contributing buildings. 6. Roofs The proposed building’s complex roofline is not appropriate for the district. 7. Exterior walls The proposed stucco coating is somewhat appropriate for the district, but nearby contributing buildings are generally clad with horizontal wood siding. 8. Windows and doors The proposed arched and undivided fenestration is at odds with contributing buildings’ windows and doors. 9. Porches The proposed loggia helps to break up the building’s massing and provides a step-up to the upper floors, but it is not consistent with porch designs elsewhere in the district. 10. Chimneys The proposed building does not include a boxed chimney. 11. Attached garages and carports The proposed garage is located on a secondary elevation; however, it will front on Fairmount Avenue, since the lot is on a corner. Summary The project does not meet most of the applicable standards. STAFF RECOMMENDATION Comment on and release plans. C.10 – 2 LOCATION MAP C.10 – 3