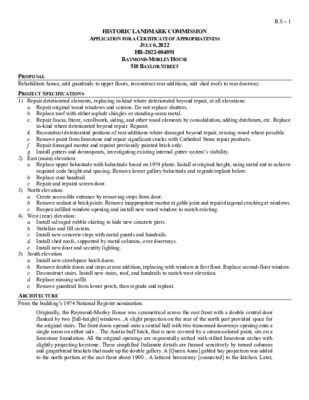B.8.0 - 510 Baylor St - Raymond-Morley — original pdf
Backup

HISTORIC LANDMARK COMMISSION APPLICATION FOR A CERTIFICATE OF APPROPRIATENESS JULY 6, 2022 HR-2022-084891 RAYMOND-MORLEY HOUSE 510 BAYLOR STREET B.8 – 1 PROPOSAL Rehabilitate house, add guardrails to upper floors, reconstruct rear additions, add shed roofs to rear doorway. PROJECT SPECIFICATIONS 1) Repair deteriorated elements, replacing in-kind where deteriorated beyond repair, at all elevations: a. Repair original wood windows and screens. Do not replace shutters. b. Replace roof with either asphalt shingles or standing-seam metal. c. Repair fascia, frieze, scrollwork, siding, and other wood elements by consolidation, adding dutchmen, etc. Replace in-kind where deteriorated beyond repair. Repaint. d. Reconstruct deteriorated portions of rear additions where damaged beyond repair, reusing wood where possible. e. Remove paint from limestone and repair significant cracks with Cathedral Stone repair products. f. Repair damaged mortar and repaint previously painted brick only. g. Install gutters and downspouts, investigating existing internal gutter system’s viability. a. Replace upper balustrade with balustrade based on 1974 photo. Install at original height, using metal rod to achieve required code height and spacing. Remove lower gallery balustrade and regrade/replant below. 2) East (main) elevation: b. Replace stair handrail. c. Repair and repaint screen door. 3) North elevation: a. Create accessible entrance by removing stops from door. b. Remove sealant at brick joints. Remove inappropriate mortar at gable joint and repair diagonal cracking at windows. c. Reopen infilled window opening and install new wood window to match existing. 4) West (rear) elevation: a. Install salvaged rubble skirting to hide new concrete piers. b. Stabilize and fill cistern. c. Install new concrete steps with metal guards and handrails. d. Install shed roofs, supported by metal columns, over doorways. e. Install new door and security lighting. 5) South elevation a. Install new crawlspace hatch doors. b. Remove double doors and steps at rear addition, replacing with window at first floor. Replace second-floor window. c. Deconstruct stairs. Install new stairs, roof, and handrails to match west elevation. d. Replace missing soffit. e. Remove guardrail from lower porch, then regrade and replant. ARCHITECTURE From the building’s 1974 National Register nomination: Originally, the Raymond-Morley House was symmetrical across the east front with a double central door flanked by two [full-height] windows...A slight projection on the rear of the north part provided space for the original stairs. The front doors opened onto a central hall with two transomed doorways opening onto a single room on either side…The Austin buff brick, that is now covered by a cream-colored paint, sits on a limestone foundation. All the original openings are segmentally arched with stilted limestone arches with slightly projecting keystone. These simplified Italianate details are framed sensitively by turned columns and gingerbread brackets that made up the double gallery. A [Queen Anne] gabled bay projection was added to the north portion at the east front about 1900…A latticed breezeway [connected] to the kitchen. Later, B.8 – 2 an additional room was added on the rear of the original house and connected the two structures directly. 1 DESIGN STANDARDS The City of Austin’s Historic Design Standards (March 2021) are based on the Secretary of the Interior’s Standards for Rehabilitation and are used to evaluate projects at historic landmarks. Repair and alterations 1. General standards The proposed project repairs and rehabilitates historic fabric wherever possible, replacing in-kind elements that cannot be repaired. It removes non-historic guardrails and replaces second-floor guardrails using photographic evidence from the building’s National Register nomination. 2. Foundations The proposed project does not affect the building’s height, grading landscape only where necessary to remove non-historic first floor guardrails. Historic-age masonry skirting is repaired where necessary. 3. Roofs The proposed project adds metal shed roofs above door openings at rear elevations, which do not appear to compromise the building’s historic material. The project plan proposes either shingle or standing-seam metal as a replacement material for the existing roof; standing-seam metal is not a compatible replacement material for this landmarked building, though it is an appropriate roof material for new shed-roofed elements at the rear elevation. 4. Exterior walls and trim The proposed project repairs or replaces deteriorated material in-kind. Where paint is removed, the project plan specifies non-damaging removal methods are to be used. Only previously painted materials are proposed to be repainted. 5. Windows, doors, and screens The proposed project repairs or replaces most deteriorated material in-kind. Where new doors and windows are required at secondary elevations, the project’s scope specifies in-kind and appropriate replacements. Non-historic shutters will not be replaced. Door installation at secondary elevations appears appropriate. 6. Porches The proposed project repairs deteriorated decking, replacing in-kind where required. It replaces second-floor balustrades and removes first-floor balustrades based on photographic evidence. If original, the existing material should be salvaged and reused. Light metal rods are used to add height to the railings as required by code. 7. Chimneys The proposed project repairs existing chimneys. Sites and streetscapes 1. Vegetation, topography, and landscaping The proposed project repairs an existing paved area at the north elevation, using salvaged material where replacement surface is necessary. Grading at first-floor gallery is appropriate, as it enables the removal of non-historic railings. The proposed project stabilizes and fills the existing cistern. Summary The project meets most of the applicable standards. STAFF RECOMMENDATION Approve the application on the condition that shingles, rather than standing-seam metal, are used for the roof replacement, and request that the applicant provide mortar analysis documentation and paint swatches. 1 “Raymond-Morley House.” National Register Listing. 1974. https://atlas.thc.texas.gov/NR/pdfs/74002092/74002092.pdf LOCATION MAP B.8 – 3