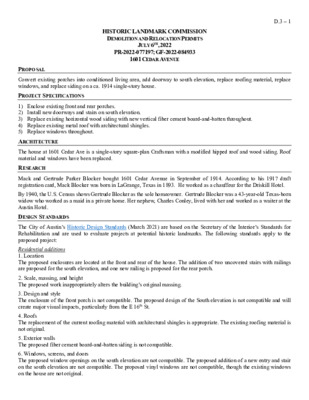D.3.0 - 1601 Cedar Ave - rev — original pdf
Backup

HISTORIC LANDMARK COMMISSION DEMOLITION AND RELOCATION PERMITS JULY 6TH, 2022 PR-2022-077197; GF-2022-084933 1601 CEDAR AVENUE D.3 – 1 PROPOSAL PROJECT SPECIFICATIONS Convert existing porches into conditioned living area, add doorway to south elevation, replace roofing material, replace windows, and replace siding on a ca. 1914 single-story house. 1) Enclose existing front and rear porches. 2) Install new doorways and stairs on south elevation. 3) Replace existing horizontal wood siding with new vertical fiber cement board-and-batten throughout. 4) Replace existing metal roof with architectural shingles. 5) Replace windows throughout. The house at 1601 Cedar Ave is a single-story square-plan Craftsman with a modified hipped roof and wood siding. Roof material and windows have been replaced. ARCHITECTURE RESEARCH Mack and Gertrude Parker Blocker bought 1601 Cedar Avenue in September of 1914. According to his 1917 draft registration card, Mack Blocker was born in LaGrange, Texas in 1893. He worked as a chauffeur for the Driskill Hotel. By 1940, the U.S. Census shows Gertrude Blocker as the sole homeowner. Gertrude Blocker was a 43-year-old Texas-born widow who worked as a maid in a private home. Her nephew, Charles Conley, lived with her and worked as a waiter at the Austin Hotel. DESIGN STANDARDS The City of Austin’s Historic Design Standards (March 2021) are based on the Secretary of the Interior’s Standards for Rehabilitation and are used to evaluate projects at potential historic landmarks. The following standards apply to the proposed project: Residential additions 1. Location The proposed enclosures are located at the front and rear of the house. The addition of two uncovered stairs with railings are proposed for the south elevation, and one new railing is proposed for the rear porch. 2. Scale, massing, and height The proposed work inappropriately alters the building’s original massing. 3. Design and style The enclosure of the front porch is not compatible. The proposed design of the South elevation is not compatible and will create major visual impacts, particularly from the E 16th St. 4. Roofs The replacement of the current roofing material with architectural shingles is appropriate. The existing roofing material is not original. 5. Exterior walls The proposed fiber cement board-and-batten siding is not compatible. 6. Windows, screens, and doors The proposed window openings on the south elevation are not compatible. The proposed addition of a new entry and stair on the south elevation are not compatible. The proposed vinyl windows are not compatible, though the existing windows on the house are not original. 7. Porches and decks The enclosure of the rear porch is compatible. The enclosure of the front porch is not compatible. D.3 – 2 Summary The project does not meet the applicable standards. PROPERTY EVALUATION The 2016 East Austin survey recommends the property as contributing to potential local and National Register historic districts. Designation Criteria—Historic Landmark 1) The building is more than 50 years old. 2) The building appears to retain high integrity. The wood siding was installed during the historic period. 3) Properties must meet two criteria for landmark designation (LDC §25-2-352). Staff has evaluated the property and determined that it may meet two criteria: a. Architecture. The building is a good example of Craftsman architecture. b. Historical association. The property does not appear to have significant associations. c. Archaeology. The property was not evaluated for its potential to yield significant data concerning the human history or prehistory of the region. d. Community value. The property does not possess a unique location, physical characteristic, or significant feature that contributes to the character, image, or cultural identity of the city, the neighborhood, or a particular demographic group. e. Landscape feature. The property is not a significant natural or designed landscape with artistic, aesthetic, cultural, or historical value to the city. STAFF RECOMMENDATION Encourage applicant to reconsider enclosing the front porch and widening window openings, then release the permit upon completion of a City of Austin Documentation Package. LOCATION MAP D.3 – 3 PROPERTY INFORMATION Photos D.3 – 4 Google Street View, 2020 Occupancy History City Directory Research, February 2022 Gertrude Blocker, owner Gertrude Blocker, owner (widow of Mack) Gertrude Blocker, owner (widow of Mack) Maid Gertrude Blocker, owner (widow of Mack) Cook, public school Gertrude Blocker, owner Maid Gertrude Blocker, owner Domestic laborer Gertrude Blocker, owner Maid Gertrude Blocker, owner Cook Gertrude Blocker, owner Cook Gertrude Blocker, owner 1959 1957 1955 1952 1949 1947 1944 1941 1939 1937 D.3 – 5 Cook, 2801 Rio Grande Gertrude Blocker, owner Cook, 2801 Rio Grande Gertrude Blocker, owner Gertrude Blocker, owner Mack and Gertrude Blocker, owners Janitor, University YMCA Mack and Gertrude Blocker, owners Janitor Mack and Gertrude Blocker, owners Laborer 1935 1932 1929 1927 1924 1920 1916 1914 Permits Mack Blocker Porter, State Comptroller’s Department Shelly Blocker Cleaner, State Department of Public Buildings and Grounds The address is not listed in the directory. NOTE: Mack Blocker, a laborer, is listed at 2108 E. 14th Street. Richard Parker, Gertrude Blocker’s father, is listed at 1600 Cedar Avenue. Building permit, 1975 Demolition permit, 1979