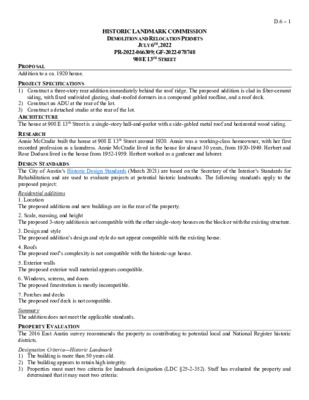D.1.0 - 908 E 13th St — original pdf
Backup

HISTORIC LANDMARK COMMISSION DEMOLITION AND RELOCATION PERMITS JULY 6TH, 2022 PR-2022-066309; GF-2022-078748 908 E 13TH STREET D.6 – 1 PROPOSAL Addition to a ca. 1920 house. PROJECT SPECIFICATIONS 1) Construct a three-story rear addition immediately behind the roof ridge. The proposed addition is clad in fiber-cement siding, with fixed undivided glazing, shed-roofed dormers in a compound gabled roofline, and a roof deck. 2) Construct an ADU at the rear of the lot. 3) Construct a detached studio at the rear of the lot. ARCHITECTURE The house at 908 E 13th Street is a single-story hall-and-parlor with a side-gabled metal roof and horizontal wood siding. RESEARCH Annie McCradie built the house at 908 E 13th Street around 1920. Annie was a working-class homeowner, with her first recorded profession as a laundress. Annie McCradie lived in the house for almost 30 years, from 1920-1949. Herbert and Rose Dodson lived in the house from 1952-1959. Herbert worked as a gardener and laborer. DESIGN STANDARDS The City of Austin’s Historic Design Standards (March 2021) are based on the Secretary of the Interior’s Standards for Rehabilitation and are used to evaluate projects at potential historic landmarks. The following standards apply to the proposed project: Residential additions 1. Location The proposed additions and new buildings are in the rear of the property. 2. Scale, massing, and height The proposed 3-story addition is not compatible with the other single-story houses on the block or with the existing structure. 3. Design and style The proposed addition’s design and style do not appear compatible with the existing house. 4. Roofs The proposed roof’s complexity is not compatible with the historic-age house. 5. Exterior walls The proposed exterior wall material appears compatible. 6. Windows, screens, and doors The proposed fenestration is mostly incompatible. 7. Porches and decks The proposed roof deck is not compatible. Summary The addition does not meet the applicable standards. PROPERTY EVALUATION The 2016 East Austin survey recommends the property as contributing to potential local and National Register historic districts. Designation Criteria—Historic Landmark 1) The building is more than 50 years old. 2) The building appears to retain high integrity. 3) Properties must meet two criteria for landmark designation (LDC §25-2-352). Staff has evaluated the property and determined that it may meet two criteria: a. Architecture. The building is a hall-and-parlor National Folk house. b. Historical association. According to the 2016 East Austin survey, the property has significant historical c. Archaeology. The property was not evaluated for its potential to yield significant data concerning the human associations with working-class Austinites. history or prehistory of the region. d. Community value. The property does not possess a unique location, physical characteristic, or significant feature that contributes to the character, image, or cultural identity of the city, the neighborhood, or a particular demographic group. e. Landscape feature. The property is not a significant natural or designed landscape with artistic, aesthetic, cultural, or historical value to the city. D.6 – 2 STAFF RECOMMENDATION Consider initiating historic zoning. Should the Commission decide against initiation, encourage applicant to consider a 2- story addition instead of a 3-story addition, then release the permit upon completion of a City of Austin Documentation package. LOCATION MAP D.6 – 3 PROPERTY INFORMATION Photos D.6 – 4 Google Street View, 2022 Occupancy History City Directory Research, February 2022 1959 1957 1955 1952 1949 1947 1944 1941 Herbert E. and Rosie Dodson, owners Hoseman Herbert E. and Rose Dodson, owners Laborer Herbert E. and Rose Dodson, owners Gardener Herbert E. and Rose Dodson, owners Gardener Annie McCradle, owner Rear – Wylie and Helen Darnell, renter Driver Annie McCradle, owner Rear – Franklin Harris, renter Annie McCradle, owner Rear – Vacant Annie McCradle, owner Aurelius McCradle, renter Porter, Harry A. Saathoff Rear – Israel and Lola Fontaine, renters Agent, National Health & Accident Insurance Company D.6 – 5 1939 1937 1935 1932 1929 1924 1920 Annie McCradie, owner Rear – Harris Johnson, renter Annie McCradie, owner Annie McCradie, owner Annie McCradie, owner Annie McCradie, owner Annie McCradie, owner Annie McCradie, owner Laundress 1916 Address not listed Permits Water service permit, 1951 Building permit, 1950 Sanborn Maps D.6 – 6 Historical information Sanborn maps, 1962 and 1922 "Other 1 -- no Title." The Austin Statesman (1921-1973), Mar 17, 1953, 3 "Deaths and Services." The Austin Statesman (1921-1973), Sep 02, 1972, 15 "Deaths and Services." The Austin Statesman (1921-1973), Nov 25, 1970, 16