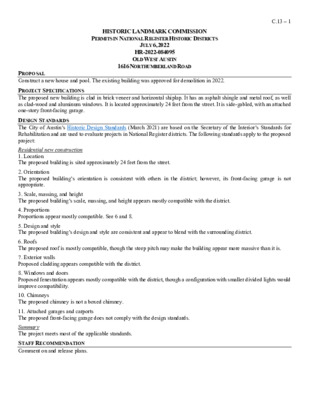C.13.0 - 1616 Northumberland Rd — original pdf
Backup

HISTORIC LANDMARK COMMISSION PERMITS IN NATIONAL REGISTER HISTORIC DISTRICTS JULY 6, 2022 HR-2022-084095 OLD WEST AUSTIN 1616 NORTHUMBERLAND ROAD C.13 – 1 PROPOSAL Construct a new house and pool. The existing building was approved for demolition in 2022. PROJECT SPECIFICATIONS The proposed new building is clad in brick veneer and horizontal shiplap. It has an asphalt shingle and metal roof, as well as clad-wood and aluminum windows. It is located approximately 24 feet from the street. It is side-gabled, with an attached one-story front-facing garage. DESIGN STANDARDS The City of Austin’s Historic Design Standards (March 2021) are based on the Secretary of the Interior’s Standards for Rehabilitation and are used to evaluate projects in National Register districts. The following standards apply to the proposed project: Residential new construction 1. Location The proposed building is sited approximately 24 feet from the street. 2. Orientation The proposed building’s orientation is consistent with others in the district; however, its front-facing garage is not appropriate. 3. Scale, massing, and height The proposed building’s scale, massing, and height appears mostly compatible with the district. 4. Proportions Proportions appear mostly compatible. See 6 and 8. 5. Design and style The proposed building’s design and style are consistent and appear to blend with the surrounding district. 6. Roofs The proposed roof is mostly compatible, though the steep pitch may make the building appear more massive than it is. 7. Exterior walls Proposed cladding appears compatible with the district. 8. Windows and doors Proposed fenestration appears mostly compatible with the district, though a configuration with smaller divided lights would improve compatibility. 10. Chimneys The proposed chimney is not a boxed chimney. 11. Attached garages and carports The proposed front-facing garage does not comply with the design standards. Summary The project meets most of the applicable standards. STAFF RECOMMENDATION Comment on and release plans. LOCATION MAP C.13 – 2