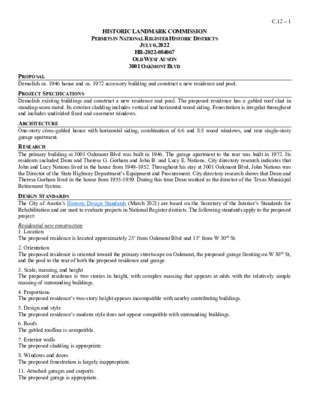C.12.0 - 3001 Oakmont Blvd - rev — original pdf
Backup

HISTORIC LANDMARK COMMISSION PERMITS IN NATIONAL REGISTER HISTORIC DISTRICTS JULY 6, 2022 HR-2022-084067 OLD WEST AUSTIN 3001 OAKMONT BLVD C.12 – 1 PROPOSAL Demolish ca. 1946 house and ca. 1972 accessory building and construct a new residence and pool. PROJECT SPECIFICATIONS Demolish existing buildings and construct a new residence and pool. The proposed residence has a gabled roof clad in standing-seam metal. Its exterior cladding includes vertical and horizontal wood siding. Fenestration is irregular throughout and includes undivided fixed and casement windows. ARCHITECTURE One-story cross-gabled house with horizontal siding, combination of 6:6 and 8:8 wood windows, and rear single-story garage apartment. RESEARCH The primary building at 3001 Oakmont Blvd was built in 1946. The garage apartment to the rear was built in 1972. Its residents included Dean and Theresa G. Gorham and John B. and Lucy E. Nations. City directory research indicates that John and Lucy Nations lived in the house from 1949-1952. Throughout his stay at 3001 Oakmont Blvd, John Nations was the Director of the State Highway Department’s Equipment and Procurement. City directory research shows that Dean and Theresa Gorham lived in the house from 1955-1959. During this time Dean worked as the director of the Texas Municipal Retirement System. DESIGN STANDARDS The City of Austin’s Historic Design Standards (March 2021) are based on the Secretary of the Interior’s Standards for Rehabilitation and are used to evaluate projects in National Register districts. The following standards apply to the proposed project: Residential new construction 1. Location The proposed residence is located approximately 25’ from Oakmont Blvd and 15’ from W 30th St. 2. Orientation The proposed residence is oriented toward the primary streetscape on Oakmont, the proposed garage fronting on W 30th St, and the pool to the rear of both the proposed residence and garage. 3. Scale, massing, and height The proposed residence is two stories in height, with complex massing that appears at odds with the relatively simple massing of surrounding buildings. 4. Proportions The proposed residence’s two-story height appears incompatible with nearby contributing buildings. 5. Design and style The proposed residence’s modern style does not appear compatible with surrounding buildings. 6. Roofs The gabled roofline is compatible. 7. Exterior walls The proposed cladding is appropriate. 8. Windows and doors The proposed fenestration is largely inappropriate. 11. Attached garages and carports The proposed garage is appropriate. C.12 – 2 Summary The project does not meet most of the applicable standards. PROPERTY EVALUATION The property is identified as non-contributing to the Old West Austin National Register district. Designation Criteria—Historic Landmark 1) The building is more than 50 years old. 2) The building appears to retain high integrity. 3) Properties must meet two criteria for landmark designation (LDC §25-2-352). Staff has evaluated the property and determined that it does not meet two criteria: Traditional stylistic influences. a. Architecture. The building does not appear to convey architectural significance, though it does display Minimal b. Historical association. The property is associated with Dean Gorham, director of the Texas Municipal Retirement System and the State Highway Department. c. Archaeology. The property was not evaluated for its potential to yield significant data concerning the human history or prehistory of the region. d. Community value. The property does not possess a unique location, physical characteristic, or significant feature that contributes to the character, image, or cultural identity of the city, the neighborhood, or a particular demographic group. e. Landscape feature. The property is not a significant natural or designed landscape with artistic, aesthetic, cultural, or historical value to the city. STAFF RECOMMENDATION Approve the demolition permit upon completion of a City of Austin Documentation Package. Comment on plans. LOCATION MAP C.12 – 3 PROPERTY INFORMATION Photos C.12 – 4 Historic review application, 2022 Occupancy History City Directory Research, June 2022 Dean Gorham, owner Dean and Theresa G. Gorham, owners Director, Texas Municipal Retirement System Dean and Theresa G. Gorham, owners Director, Texas Municipal Retirement System John B. and Lucy E. Nations, owners Director, State Highway Department (Equipment and Procurement Division) John B. and Lucy E. Nations, owners Director, State Highway Department (Equipment and Procurement Division) 1947 Address not listed 1959 1957 1955 1952 1949 Permits C.12 – 5 Sewer service permit, 1945 Water service permit, 1945 Building permit, 1949 Building permit, 1949 Historical information C.12 – 6 "UF Names Chairman on Budget." The Austin American (1914-1973), Mar 12, 1961, E14