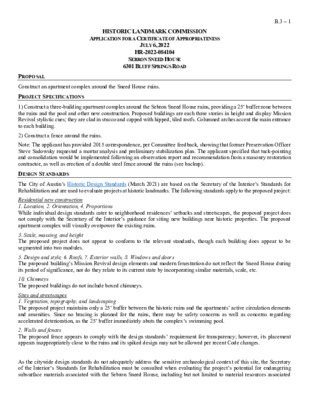B.3.0 - 6301 Bluff Springs Rd - Sneed — original pdf
Backup

HISTORIC LANDMARK COMMISSION APPLICATION FOR A CERTIFICATE OF APPROPRIATENESS JULY 6, 2022 HR-2022-084104 SEBRON SNEED HOUSE 6301 BLUFF SPRINGS ROAD B.3 – 1 PROPOSAL Construct an apartment complex around the Sneed House ruins. PROJECT SPECIFICATIONS 1) Construct a three-building apartment complex around the Sebron Sneed House ruins, providing a 25’ buffer zone between the ruins and the pool and other new construction. Proposed buildings are each three stories in height and display Mission Revival stylistic cues; they are clad in stucco and capped with hipped, tiled roofs. Columned arches accent the main entrance to each building. 2) Construct a fence around the ruins. Note: The applicant has provided 2015 correspondence, per Committee feedback, showing that former Preservation Officer Steve Sadowsky requested a mortar analysis and preliminary stabilization plan. The applicant specified that tuck-pointing and consolidation would be implemented following an observation report and recommendation from a masonry restoration contractor, as well as erection of a double steel fence around the ruins (see backup). DESIGN STANDARDS The City of Austin’s Historic Design Standards (March 2021) are based on the Secretary of the Interior’s Standards for Rehabilitation and are used to evaluate projects at historic landmarks. The following standards apply to the proposed project: Residential new construction 1. Location, 2. Orientation, 4. Proportions While individual design standards cater to neighborhood residences’ setbacks and streetscapes, the proposed project does not comply with the Secretary of the Interior’s guidance for siting new buildings near historic properties. The proposed apartment complex will visually overpower the existing ruins. 3. Scale, massing, and height The proposed project does not appear to conform to the relevant standards, though each building does appear to be segmented into two modules. 5. Design and style, 6. Roofs, 7. Exterior walls, 8. Windows and doors The proposed building’s Mission Revival design elements and modern fenestration do not reflect the Sneed House during its period of significance, nor do they relate to its current state by incorporating similar materials, scale, etc. 10. Chimneys The proposed buildings do not include boxed chimneys. Sites and streetscapes 1. Vegetation, topography, and landscaping The proposed project maintains only a 25’ buffer between the historic ruins and the apartments’ active circulation elements and amenities. Since no bracing is planned for the ruins, there may be safety concerns as well as concerns regarding accelerated deterioration, as the 25’ buffer immediately abuts the complex’s swimming pool. 2. Walls and fences The proposed fence appears to comply with the design standards’ requirement for transparency; however, its placement appears inappropriately close to the ruins and its spiked design may not be allowed per recent Code changes. As the citywide design standards do not adequately address the sensitive archaeological context of this site, the Secretary of the Interior’s Standards for Rehabilitation must be consulted when evaluating the project’s potential for endangering subsurface materials associated with the Sebron Sneed House, including but not limited to material resources associated with the lives and activities of people enslaved to work on the Sneed property during the nineteenth century. Standards for Rehabilitation 8. Archeological resources will be protected and preserved in place. If such resources must be disturbed, mitigation measures will be undertaken. The proposed project currently does not provide a plan for exploratory testing, monitoring, or mitigation should resources be unearthed during the course of construction. B.3 – 2 Summary The project does not meet most of the applicable standards. STAFF COMMENTS The Historic Landmark Commission reviewed a zoning change from SF-3-H to MF-4 and MF-4-H for the property in 2007. The Historic Landmark Commission’s July 23, 2007 recommendation was as follows: Recommend a zoning change to family residence-historic (SF-3-H) district zoning for the ruins and a 40- foot buffer zone around the ruins, and multi-family residence (medium density) historic (MF-3-H) district zoning for the remainder of the tract.1 After proceeding to City Council in 2008, the 40-foot buffer was decreased to a 25-foot buffer zone per compatibility requirements in order to allow the building’s footprint to remain H-zoned, which in turn allows Commission review of the proposed site plan.2 COMMITTEE FEEDBACK STAFF RECOMMENDATION Provide documentation of previous discussions with former Preservation Officer Steve Sadowsky. Implement a 40’ buffer for safety and separation from new construction. Avoid adding spike-topped fencing around the ruins. Consider relocating swimming pool. Provide stabilization for ruins and explore archaeological monitoring. Postpone the public hearing to August 3, 2022, to allow the applicant time to obtain the observation report and recommendation discussed in provided correspondence from 2015, and to investigate the feasibility of archaeological monitoring. 1 “C14-2007-0042—1801 Nelms Drive.” Zoning Change Review Sheet, 2007. https://www.austintexas.gov/edims/document.cfm?id=115594 2 “C14-2007-0042—1801 Nelms Drive.” Second-Third Readings Summary Sheet, 2008. https://www.austintexas.gov/edims/document.cfm?id=119633; Ord. 20080807-064, 2008, https://www.austintexas.gov/edims/document.cfm?id=120169 LOCATION MAP B.3 – 3