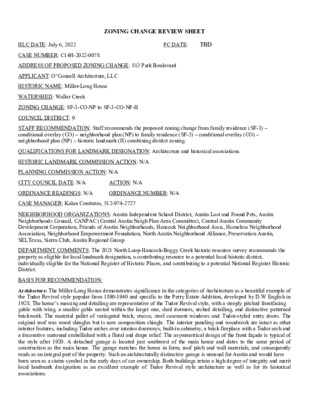A.1.0 - 813 Park Blvd - Miller-Long — original pdf
Backup

ZONING CHANGE REVIEW SHEET HLC DATE: July 6, 2022 PC DATE: TBD CASE NUMBER: C14H-2022-0078 ADDRESS OF PROPOSED ZONING CHANGE: 813 Park Boulevard APPLICANT: O’Connell Architecture, LLC HISTORIC NAME: Miller-Long House WATERSHED: Waller Creek ZONING CHANGE: SF-3-CO-NP to SF-3-CO-NP-H COUNCIL DISTRICT: 9 STAFF RECOMMENDATION: Staff recommends the proposed zoning change from family residence (SF-3) – conditional overlay (CO) – neighborhood plan (NP) to family residence (SF-3) – conditional overlay (CO) – neighborhood plan (NP) – historic landmark (H) combining district zoning. QUALIFICATIONS FOR LANDMARK DESIGNATION: Architecture and historical associations HISTORIC LANDMARK COMMISSION ACTION: N/A PLANNING COMMISSION ACTION: N/A CITY COUNCIL DATE: N/A ACTION: N/A ORDINANCE READINGS: N/A ORDINANCE NUMBER: N/A CASE MANAGER: Kalan Contreras, 512-974-2727 NEIGHBORHOOD ORGANIZATIONS: Austin Independent School District, Austin Lost and Found Pets, Austin Neighborhoods Council, CANPAC (Central Austin Neigh Plan Area Committee), Central Austin Community Development Corporation, Friends of Austin Neighborhoods, Hancock Neighborhood Assn., Homeless Neighborhood Association, Neighborhood Empowerment Foundation, North Austin Neighborhood Alliance, Preservation Austin, SELTexas, Sierra Club, Austin Regional Group DEPARTMENT COMMENTS: The 2021 North Loop-Hancock-Boggy Creek historic resource survey recommends the property as eligible for local landmark designation, a contributing resource to a potential local historic district, individually eligible for the National Register of Historic Places, and contributing to a potential National Register Historic District. BASIS FOR RECOMMENDATION: Architecture: The Miller-Long House demonstrates significance in the categories of Architecture as a beautiful example of the Tudor Revival style popular from 1890-1940 and specific to the Perry Estate Addition, developed by D.W English in 1928. The home’s massing and detailing are representative of the Tudor Revival style, with a steeply pitched frontfacing gable with wing, a smaller gable nested within the larger one, shed dormers, arched detailing, and distinctive patterned brickwork. The material pallet of variegated brick, stucco, steel casement windows and Tudor-styled entry doors. The original roof was wood shingles but is now composition shingle. The interior paneling and woodwork are intact as other interior features, including Tudor arches over interior doorways, built-in cabinetry, a brick fireplace with a Tudor arch and a decorative surround embellished with a floral and drape relief. The asymmetrical design of the front façade is typical of the style after 1920. A detached garage is located just southwest of the main house and dates to the same period of construction as the main house. The garage matches the house in form, roof pitch and wall materials, and consequently reads as an integral part of the property. Such an architecturally distinctive garage is unusual for Austin and would have been seen as a status symbol in the early days of car ownership. Both buildings retain a high degree of integrity and merit local landmark designation as an excellent example of Tudor Revival style architecture as well as for its historical associations. Historical Associations: The house is also significant for its historical associations with Tom Miller and later, with Emma Long. Tom Miller was an influential community leader who served as mayor from 1933-1949 and 1955-1961, 22 years in all. The Millers purchased the lot directly from E. H. Perry in 1929. They sold the home in 1946 and it changed hands several times over the course of four years until it was purchased by Emma and Stuart Long in 1950. Emma Long was the first female councilmember in Austin and later served as Mayor Pro Tem, another first for a woman. Long was a strong advocate for desegregation of public buildings, fair housing, and lower utility rates, as well as fair pay for firefighters and police. Tom Miller and Emma Long are arguably two of Austin’s most influential, effective, and dynamic leaders at a pivotal time in the city’s history and development. A classic example of the Tudor Revival style of the early 20th century, the house has many distinctive features and finishes and remains closely associated with Miller and Long. As such, the property is nominated for its unique architecture and its historical association with Mayor Tom Miller and with Austin’s first Councilwoman, Emma Long. PARCEL NO.: 0219080220 LEGAL DESCRIPTION: LOT 34 BLK 23 OLT 14 DIV C PERRY ESTATE ESTIMATED ANNUAL TAX ABATEMENT: Homestead total: $8,500 (owner-occupied), city portion: $2,500 (capped); non-homestead total: $10,511.93, city portion: $3,690.36 (non-homestead, no cap) DATE BUILT: 1929 PERIOD OF SIGNIFICANCE: 1929-1971 ALTERATIONS/ADDITIONS: Possible stucco replacement during historic period APPRAISED VALUE: $1,574,274 INTEGRITY: High ORIGINAL OWNER(S): Tom Miller PRESENT USE: Vacant; primary and secondary residences PRESENT OWNERS: XINESI HOLDINGS LLC, PO BOX 6222, AUSTIN, TX 78762-6222 OTHER HISTORICAL DESIGNATIONS: None LOCATION MAP