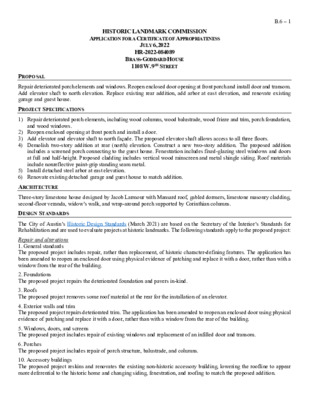B.6.0 - 1108 W 9th St - Brass-Goddard — original pdf
Backup

HISTORIC LANDMARK COMMISSION APPLICATION FOR A CERTIFICATE OF APPROPRIATENESS JULY 6, 2022 HR-2022-084089 BRASS-GODDARD HOUSE 1108 W. 9TH STREET B.6 – 1 PROPOSAL Repair deteriorated porch elements and windows. Reopen enclosed door opening at front porch and install door and transom. Add elevator shaft to north elevation. Replace existing rear addition, add arbor at east elevation, and renovate existing garage and guest house. PROJECT SPECIFICATIONS and wood windows. 1) Repair deteriorated porch elements, including wood columns, wood balustrade, wood frieze and trim, porch foundation, 2) Reopen enclosed opening at front porch and install a door. 3) Add elevator and elevator shaft to north façade. The proposed elevator shaft allows access to all three floors. 4) Demolish two-story addition at rear (north) elevation. Construct a new two-story addition. The proposed addition includes a screened porch connecting to the guest house. Fenestration includes fixed-glazing steel windows and doors at full and half-height. Proposed cladding includes vertical wood rainscreen and metal shingle siding. Roof materials include nonreflective paint-grip standing seam metal. 5) Install detached steel arbor at east elevation. 6) Renovate existing detached garage and guest house to match addition. ARCHITECTURE DESIGN STANDARDS Three-story limestone house designed by Jacob Larmour with Mansard roof, gabled dormers, limestone masonry cladding, second-floor veranda, widow’s walk, and wrap-around porch supported by Corinthian columns. The City of Austin’s Historic Design Standards (March 2021) are based on the Secretary of the Interior’s Standards for Rehabilitation and are used to evaluate projects at historic landmarks. The following standards apply to the proposed project: Repair and alterations 1. General standards The proposed project includes repair, rather than replacement, of historic character-defining features. The application has been amended to reopen an enclosed door using physical evidence of patching and replace it with a door, rather than with a window from the rear of the building. 2. Foundations The proposed project repairs the deteriorated foundation and pavers in-kind. 3. Roofs The proposed project removes some roof material at the rear for the installation of an elevator. 4. Exterior walls and trim The proposed project repairs deteriorated trim. The application has been amended to reopen an enclosed door using physical evidence of patching and replace it with a door, rather than with a window from the rear of the building. 5. Windows, doors, and screens The proposed project includes repair of existing windows and replacement of an infilled door and transom. 6. Porches The proposed project includes repair of porch structure, balustrade, and columns. 10. Accessory buildings The proposed project reskins and renovates the existing non-historic accessory building, lowering the roofline to appear more deferential to the historic home and changing siding, fenestration, and roofing to match the proposed addition. B.6 – 2 Residential additions 1. Location The proposed addition is located approximately on the site of the current addition. The two-story portion of the addition is located directly behind the historic house and does not appear visible from the street frontage. Existing openings will be utilized at connection points and rear wall materials will be maintained at interiors. 2. Scale, massing, and height The proposed addition does not appear to significantly deviate from the existing addition’s scale, massing, and height. 3. Design and style The proposed addition appears differentiated from the historic building by its roof shape, massing, hyphenation, and modern materials. It is somewhat compatible, using transparent glass hyphens to separate new from old. 4. Roofs The proposed roof forms at the addition are similar to the existing addition’s compound hipped forms. 5. Exterior walls Exterior wall materials include glass and vertical wood rainscreen. These materials differentiate the addition from the historic building, though they do not reflect the house’s materials. The applicant should ensure that the rainscreen’s weathering pattern fades into the background over time rather than increasing in visual weight. 6. Windows, screens, and doors The proposed fenestration includes fixed-pane windows at full and half-height, including full-height glass hyphens at first and second-floor connections. 7. Porches and decks The proposed project includes a steel arbor atop a raised wood deck at the east elevation. While the design standards only prohibit deck construction at the front of a building, visual impact to both front and side elevations should be weighed. Summary The project meets most of the applicable standards. PROPERTY EVALUATION The property contributes to the Castle Hill Historic District. COMMITTEE FEEDBACK Do not replace enclosed door opening with window. Ensure that elevator removes minimal historic fabric and alters only sacrificial or easily repaired roof elements. Do not replace window with door at secondary elevation. Approve the application for the addition, garage/guesthouse modifications, and repairs, concurring with Committee feedback. The applicant has amended the plans to implement Committee feedback. STAFF RECOMMENDATION LOCATION MAP B.6 – 3