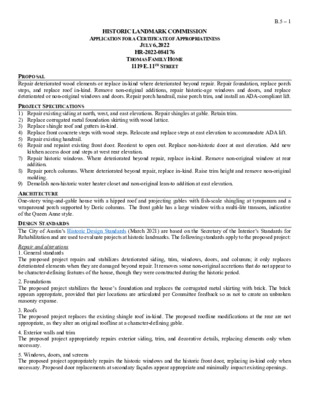B.5.0 - 1119 E 11th St - Thomas — original pdf
Backup

HISTORIC LANDMARK COMMISSION APPLICATION FOR A CERTIFICATE OF APPROPRIATENESS JULY 6, 2022 HR-2022-084176 THOMAS FAMILY HOME 1119 E. 11TH STREET B.5 – 1 PROPOSAL Repair deteriorated wood elements or replace in-kind where deteriorated beyond repair. Repair foundation, replace porch steps, and replace roof in-kind. Remove non-original additions, repair historic-age windows and doors, and replace deteriorated or non-original windows and doors. Repair porch handrail, raise porch trim, and install an ADA-compliant lift. PROJECT SPECIFICATIONS 1) Repair existing siding at north, west, and east elevations. Repair shingles at gable. Retain trim. 2) Replace corrugated metal foundation skirting with wood lattice. 3) Replace shingle roof and gutters in-kind. 4) Replace front concrete steps with wood steps. Relocate and replace steps at east elevation to accommodate ADA lift. 5) Repair existing handrail. 6) Repair and repaint existing front door. Reorient to open out. Replace non-historic door at east elevation. Add new kitchen access door and steps at west rear elevation. 7) Repair historic windows. Where deteriorated beyond repair, replace in-kind. Remove non-original window at rear addition. molding. 8) Repair porch columns. Where deteriorated beyond repair, replace in-kind. Raise trim height and remove non-original 9) Demolish non-historic water heater closet and non-original lean-to addition at east elevation. ARCHITECTURE One-story wing-and-gable house with a hipped roof and projecting gables with fish-scale shingling at tympanum and a wraparound porch supported by Doric columns. The front gable has a large window with a multi-lite transom, indicative of the Queen Anne style. DESIGN STANDARDS The City of Austin’s Historic Design Standards (March 2021) are based on the Secretary of the Interior’s Standards for Rehabilitation and are used to evaluate projects at historic landmarks. The following standards apply to the proposed project: Repair and alterations 1. General standards The proposed project repairs and stabilizes deteriorated siding, trim, windows, doors, and columns; it only replaces deteriorated elements when they are damaged beyond repair. It removes some non-original accretions that do not appear to be character-defining features of the house, though they were constructed during the historic period. 2. Foundations The proposed project stabilizes the house’s foundation and replaces the corrugated metal skirting with brick. The brick appears appropriate, provided that pier locations are articulated per Committee feedback so as not to create an unbroken masonry expanse. 3. Roofs The proposed project replaces the existing shingle roof in-kind. The proposed roofline modifications at the rear are not appropriate, as they alter an original roofline at a character-defining gable. 4. Exterior walls and trim The proposed project appropriately repairs exterior siding, trim, and decorative details, replacing elements only when necessary. 5. Windows, doors, and screens The proposed project appropriately repairs the historic windows and the historic front door, replacing in-kind only when necessary. Proposed door replacements at secondary façades appear appropriate and minimally impact existing openings. 6. Porches The proposed project appropriately repairs most of the historic porch fabric where needed and replaces with compatible material with matching dimensions and details. Its realignment and raising of the bottom beam will not significantly affect its appearance and appears to have precedent where columns appear shortened. The proposed guardrail repair is appropriate. Summary The project meets the applicable standards. B.5 – 2 COMMITTEE FEEDBACK STAFF RECOMMENDATION Articulate piers at masonry skirting. Do not remove or relocate historic-age windows. Do not change gable height at rear elevation. Add a topper to the existing handrail rather than replacing in its entirety or consider planters in front of the porch to lower fall height. Approve the application. The applicant has amended the plans to implement Committee feedback. LOCATION MAP B.5 – 3