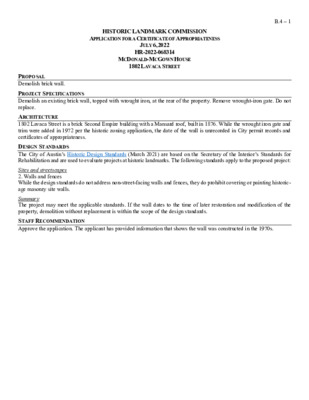B.4.0 - 1802 Lavaca St - McDonald-McGown — original pdf
Backup

HISTORIC LANDMARK COMMISSION APPLICATION FOR A CERTIFICATE OF APPROPRIATENESS JULY 6, 2022 HR-2022-068314 MCDONALD-MCGOWN HOUSE 1802 LAVACA STREET B.4 – 1 PROPOSAL Demolish brick wall. PROJECT SPECIFICATIONS Demolish an existing brick wall, topped with wrought iron, at the rear of the property. Remove wrought-iron gate. Do not replace. ARCHITECTURE 1802 Lavaca Street is a brick Second Empire building with a Mansard roof, built in 1876. While the wrought iron gate and trim were added in 1972 per the historic zoning application, the date of the wall is unrecorded in City permit records and certificates of appropriateness. DESIGN STANDARDS The City of Austin’s Historic Design Standards (March 2021) are based on the Secretary of the Interior’s Standards for Rehabilitation and are used to evaluate projects at historic landmarks. The following standards apply to the proposed project: Sites and streetscapes 2. Walls and fences While the design standards do not address non-street-facing walls and fences, they do prohibit covering or painting historic- age masonry site walls. Summary The project may meet the applicable standards. If the wall dates to the time of later restoration and modification of the property, demolition without replacement is within the scope of the design standards. STAFF RECOMMENDATION Approve the application. The applicant has provided information that shows the wall was constructed in the 1970s. LOCATION MAP B.4 – 2 PROPERTY INFORMATION Photos B.4 – 3 1975 image showing rear wall. Yancey, Michael D. [Historic Property, Photograph THC_07-0174], photograph, February 6, 1975; (https://texashistory.unt.edu/ark:/67531/metapth672897/m1/1/?q=%221802%20lavaca%22: accessed June 22, 2022), University of North Texas Libraries, The Portal to Texas History, https://texashistory.unt.edu; crediting Texas Historical Commission.