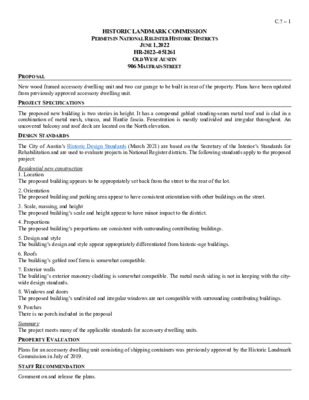C.7.0 - 906 Maufrais St — original pdf
Backup

HISTORIC LANDMARK COMMISSION PERMITS IN NATIONAL REGISTER HISTORIC DISTRICTS JUNE 1, 2022 HR-2022--051261 OLD WEST AUSTIN 906 MAUFRAIS STREET C.7 – 1 PROPOSAL PROJECT SPECIFICATIONS DESIGN STANDARDS New wood framed accessory dwelling unit and two car garage to be built in rear of the property. Plans have been updated from previously approved accessory dwelling unit. The proposed new building is two stories in height. It has a compound gabled standing-seam metal roof and is clad in a combination of metal mesh, stucco, and Hardie fascia. Fenestration is mostly undivided and irregular throughout. An uncovered balcony and roof deck are located on the North elevation. The City of Austin’s Historic Design Standards (March 2021) are based on the Secretary of the Interior’s Standards for Rehabilitation and are used to evaluate projects in National Register districts. The following standards apply to the proposed project: Residential new construction 1. Location The proposed building appears to be appropriately set back from the street to the rear of the lot. 2. Orientation The proposed building and parking area appear to have consistent orientation with other buildings on the street. 3. Scale, massing, and height The proposed building’s scale and height appear to have minor impact to the district. 4. Proportions The proposed building’s proportions are consistent with surrounding contributing buildings. 5. Design and style The building’s design and style appear appropriately differentiated from historic-age buildings. 6. Roofs The building’s gabled roof form is somewhat compatible. 7. Exterior walls The building’s exterior masonry cladding is somewhat compatible. The metal mesh siding is not in keeping with the city- wide design standards. 8. Windows and doors The proposed building’s undivided and irregular windows are not compatible with surrounding contributing buildings. 9. Porches There is no porch included in the proposal Summary The project meets many of the applicable standards for accessory dwelling units. PROPERTY EVALUATION Plans for an accessory dwelling unit consisting of shipping containers was previously approved by the Historic Landmark Commission in July of 2019. STAFF RECOMMENDATION Comment on and release the plans. LOCATION MAP C.7 – 2