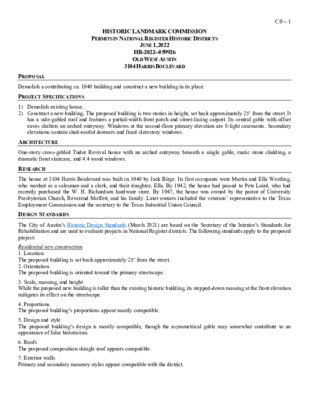C.9.0 - 3104 Harris Blvd — original pdf
Backup

HISTORIC LANDMARK COMMISSION PERMITS IN NATIONAL REGISTER HISTORIC DISTRICTS JUNE 1, 2022 HR-2022--059926 OLD WEST AUSTIN 3104 HARRIS BOULEVARD C.9 – 1 PROPOSAL PROJECT SPECIFICATIONS Demolish a contributing ca. 1940 building and construct a new building in its place. 1) Demolish existing house. 2) Construct a new building. The proposed building is two stories in height, set back approximately 25’ from the street. It has a side-gabled roof and features a partial-width front porch and street-facing carport. Its central gable with offset eaves shelters an arched entryway. Windows at the second-floor primary elevation are 8-light casements. Secondary elevations contain shed-roofed dormers and fixed clerestory windows. ARCHITECTURE RESEARCH DESIGN STANDARDS One-story cross-gabled Tudor Revival house with an arched entryway beneath a single gable, rustic stone cladding, a dramatic front staircase, and 4:4 wood windows. The house at 3104 Harris Boulevard was built in 1940 by Jack Birge. Its first occupants were Martin and Ella Westling, who worked as a salesman and a clerk, and their daughter, Ella. By 1942, the house had passed to Pete Laird, who had recently purchased the W. H. Richardson hardware store. By 1947, the house was owned by the pastor of University Presbyterian Church, Reverend Moffett, and his family. Later owners included the veterans’ representative to the Texas Employment Commission and the secretary to the Texas Industrial Union Council. The City of Austin’s Historic Design Standards (March 2021) are based on the Secretary of the Interior’s Standards for Rehabilitation and are used to evaluate projects in National Register districts. The following standards apply to the proposed project: Residential new construction 1. Location The proposed building is set back approximately 25’ from the street. 2. Orientation The proposed building is oriented toward the primary streetscape. 3. Scale, massing, and height While the proposed new building is taller than the existing historic building, its stepped-down massing at the front elevation mitigates its effect on the streetscape. 4. Proportions The proposed building’s proportions appear mostly compatible. 5. Design and style The proposed building’s design is mostly compatible, though the asymmetrical gable may somewhat contribute to an appearance of false historicism. 6. Roofs The proposed composition shingle roof appears compatible. 7. Exterior walls Primary and secondary masonry styles appear compatible with the district. C.9 – 2 8. Windows and doors The proposed fenestration appears compatible with the district. 9. Porches The front porch appears mostly compatible. 11. Attached garages and carports While the proposed carport is street-facing, its visual weight is somewhat balanced by the porch. Summary The project meets most of the applicable standards. PROPERTY EVALUATION The property contributes to the Old West Austin National Register district. Designation Criteria—Historic Landmark 1) The building is more than 50 years old. 2) The building appears to retain high integrity. 3) Properties must meet two criteria for landmark designation (LDC §25-2-352). Staff has evaluated the property and determined that it does not meet two criteria: a. Architecture. The building is a good example of Tudor Revival architecture. b. Historical association. The property does not appear to have significant historical associations. c. Archaeology. The property was not evaluated for its potential to yield significant data concerning the human history or prehistory of the region. d. Community value. The property does not possess a unique location, physical characteristic, or significant feature that contributes to the character, image, or cultural identity of the city, the neighborhood, or a particular demographic group. e. Landscape feature. The property is not a significant natural or designed landscape with artistic, aesthetic, cultural, or historical value to the city. STAFF RECOMMENDATION Approve the demolition application upon completion of a City of Austin Documentation Package. Comment on and release plans for new construction. LOCATION MAP C.9 – 3 PROPERTY INFORMATION Photos C.9 – 4 C.9 – 5 Demolition application, 2022 Occupancy History City Directory Research, May 2022 1952 1949 Dell and Fred Sackett, owners Secretary, Texas Industrial Union Council Roy and Mary Porter, owners Veterans’ representative, Texas Employment Commission Ella Jordan, renter Secretary, State General Land Office Reverend Harry M. and Margaret Y. Moffett, owners Pastor, University Presbyterian Church Marion Taylor, renter Rose Morton Martin A. and Ella Westling, owners Salesman Clerk, Checker Front stores Mildred E. Westling, renter Student, UT 1947 1944 1941 Permits C.9 – 6 Historical information C.9 – 7 "Pioneer Firm, Remodeled, Opens Friday: Richardson Store Ready for Opening." The Austin Statesman (1921- 1973), Feb 19, 1942. C.9 – 8 "KOREAN DECORATION." The Austin Statesman (1921-1973), Oct 22, 1952.