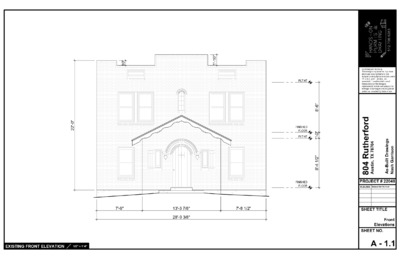C.2.2 - 804 Rutherford Pl - Elevation — original pdf
Backup

" 0 1 " 0 1 - ' 1 " 0 - ' 2 2 7'-9" 7'-8 1/2" 13'-3 7/8" 28'-9 3/8" EXISTING FRONT ELEVATION 1/2" = 1'-0" PLT HT FINISHED FLOOR PLT HT " 6 - ' 8 " 0 - ' 1 " 2 / 1 4 - ' 8 FINISHED FLOOR PROJECT # 22048 05.22.2022 Issued for Review COPYRIGHT NOTICE: The designs represented by these plans are copyrighted and are subject to copyright protection under 17 U.S.C. §101, et seq., as amended. Unauthorized use of these plans or the designs represented therein will subject the infringer to damages and/or judicial action as provided by federal law. d r o f r e h t u R 4 0 8 4 0 7 8 7 X T , n i t s u A i s g n w a r D t l i u B - s A n o s i r r a G h s a N SHEET TITLE Front Elevations SHEET NO. A - 1.1