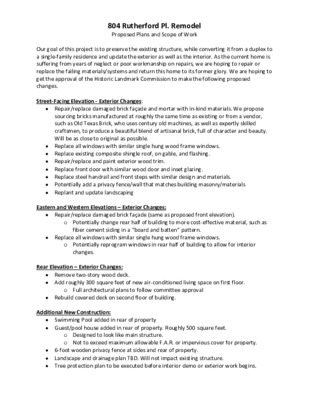C.2.1 - 804 Rutherford Pl - Scope of Work — original pdf
Backup

804 Rutherford Pl. Remodel Proposed Plans and Scope of Work Our goal of this project is to preserve the existing structure, while converting it from a duplex to a single-family residence and update the exterior as well as the interior. As the current home is suffering from years of neglect or poor workmanship on repairs, we are hoping to repair or replace the failing materials/systems and return this home to its former glory. We are hoping to get the approval of the Historic Landmark Commission to make the following proposed changes. Street-Facing Elevation - Exterior Changes: • Repair/replace damaged brick façade and mortar with in-kind materials. We propose sourcing bricks manufactured at roughly the same time as existing or from a vendor, such as Old Texas Brick, who uses century old machines, as well as expertly skilled craftsmen, to produce a beautiful blend of artisanal brick, full of character and beauty. Will be as close to original as possible. • Replace all windows with similar single hung wood frame windows. • Replace existing composite shingle roof, on gable, and flashing. • Repair/replace and paint exterior wood trim. • Replace front door with similar wood door and inset glazing. • Replace steel handrail and front steps with similar design and materials. • Potentially add a privacy fence/wall that matches building masonry/materials • Replant and update landscaping Eastern and Western Elevations – Exterior Changes: • Repair/replace damaged brick façade (same as proposed front elevation). o Potentially change rear half of building to more cost-effective material, such as fiber cement siding in a “board and batten” pattern. • Replace all windows with similar single hung wood frame windows. o Potentially reprogram windows in rear half of building to allow for interior changes. Rear Elevation – Exterior Changes: • Remove two-story wood deck. • Add roughly 300 square feet of new air-conditioned living space on first floor. o Full architectural plans to follow committee approval • Rebuild covered deck on second floor of building. Additional New Construction: • Swimming Pool added in rear of property • Guest/pool house added in rear of property. Roughly 500 square feet. o Designed to look like main structure. o Not to exceed maximum allowable F.A.R. or impervious cover for property. • 6-foot wooden privacy fence at sides and rear of property. • Landscape and drainage plan TBD. Will not impact existing structure. • Tree protection plan to be executed before interior demo or exterior work begins.