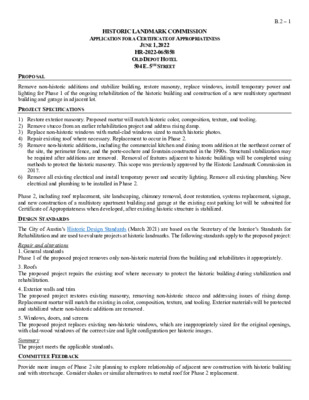B.2.0 - 504 E 5th St — original pdf
Backup

HISTORIC LANDMARK COMMISSION APPLICATION FOR A CERTIFICATE OF APPROPRIATENESS JUNE 1, 2022 HR-2022-065858 OLD DEPOT HOTEL 504 E. 5TH STREET B.2 – 1 PROPOSAL PROJECT SPECIFICATIONS Remove non-historic additions and stabilize building, restore masonry, replace windows, install temporary power and lighting for Phase 1 of the ongoing rehabilitation of the historic building and construction of a new multistory apartment building and garage in adjacent lot. 1) Restore exterior masonry. Proposed mortar will match historic color, composition, texture, and tooling. 2) Remove stucco from an earlier rehabilitation project and address rising damp. 3) Replace non-historic windows with metal-clad windows sized to match historic photos. 4) Repair existing roof where necessary. Replacement to occur in Phase 2. 5) Remove non-historic additions, including the commercial kitchen and dining room addition at the northeast corner of the site, the perimeter fence, and the porte-cochere and fountain constructed in the 1990s. Structural stabilization may be required after additions are removed. Removal of features adjacent to historic buildings will be completed using methods to protect the historic masonry. This scope was previously approved by the Historic Landmark Commission in 2017. 6) Remove all existing electrical and install temporary power and security lighting. Remove all existing plumbing. New electrical and plumbing to be installed in Phase 2. Phase 2, including roof replacement, site landscaping, chimney removal, door restoration, systems replacement, signage, and new construction of a multistory apartment building and garage at the existing east parking lot will be submitted for Certificate of Appropriateness when developed, after existing historic structure is stabilized. DESIGN STANDARDS The City of Austin’s Historic Design Standards (March 2021) are based on the Secretary of the Interior’s Standards for Rehabilitation and are used to evaluate projects at historic landmarks. The following standards apply to the proposed project: Repair and alterations 1. General standards Phase 1 of the proposed project removes only non-historic material from the building and rehabilitates it appropriately. 3. Roofs The proposed project repairs the existing roof where necessary to protect the historic building during stabilization and rehabilitation. 4. Exterior walls and trim The proposed project restores existing masonry, removing non-historic stucco and addressing issues of rising damp. Replacement mortar will match the existing in color, composition, texture, and tooling. Exterior materials will be protected and stabilized where non-historic additions are removed. 5. Windows, doors, and screens The proposed project replaces existing non-historic windows, which are inappropriately sized for the original openings, with clad-wood windows of the correct size and light configuration per historic images. Summary The project meets the applicable standards. COMMITTEE FEEDBACK Provide more images of Phase 2 site planning to explore relationship of adjacent new construction with historic building and with streetscape. Consider shakes or similar alternatives to metal roof for Phase 2 replacement. STAFF RECOMMENDATION Concur with Committee feedback and request that applicant confirm mortar composition with laboratory testing prior to repair. Approve the application. B.2 – 2 LOCATION MAP B.2 – 3