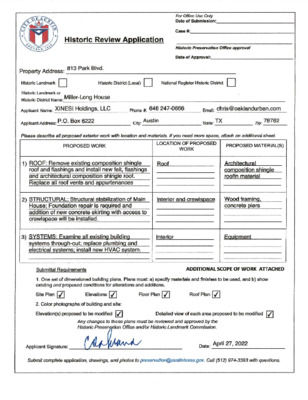3 - 813 Park Blvd - Scope — original pdf
Backup

PROPOSED WORK PROPOSED MATERIAL(S) Historic Review Application 813 Park Blvd. Austin, Texas 78751 4) 5) 6) 7) 8) GENERAL EXTERIOR: Replace rotted wood at eaves and trim with new to match original detailing. Repair and repoint masonry and replace stucco on both buildings. Paint finish to match historic. SITEWORK: Make grade modifications to correct negative slope and improve drainage. Provide new landscape features to enhance property and showcase building. Install new fence on east and north perimeters of property. Install brick terrace on south side of house with new ramp and stair access. WINDOWS: Remove, restore and reinstall all existing steel sash casement windows in Main House. Enlarge the Attic window on south elevation to meet code requirements, maintaining character of historic windows; Replace existing double hung windows in Garage with new aluminum-clad wood sash windows to match historic; Pella, Marvin, or approved equal. Remove windows in opening 4 in their entirety, since 8' tall masonry wall is less than 14" away from exterior wall. Frame and infill opening 4 with new stucco. DOORS: Restore all historic exterior doors and main entry screen door. Install new door at opening 116 that is architecturally compatible with other original doors. Create new paired metal-framed, multi-lite French doors with character similar to casement windows to replace windows 19 and 20 out to the new terrace.Restore Garage doors and fix in place per details. Replace plywood at opening 5 with new window to match historic. Enlarge opening 3 to accommodate new exterior door. GENERAL INTERIOR: Reconfigure existing bathrooms and kitchen; install accessible bathroom; restore floors, doors and paneling; building finish out for both buildings, Attic in Main House will have one bedroom, one bath and a small kitchenette; convert paired entry doors to current study to larger door for accessibility compliance. Rehabiliatation of Garage as dwelling unit, adding one bedroom and bathroom upstairs and additional living space at the first level. 9) GENERAL: All work will meet the Secretary of the Interior's Standards for Rehabilitation and applicable COA Design Standards. Throughout Building Envelope Brick, wood, cement skirt LOCATION OF PROPOSED WORK Entire lot Building Envelope Steel, wood Building Envelope Wood Interior Wood, tile, paint Design Standards and Guidelines for Historic Properties Adopted December 2012 Design Standards and Guidelines for Historic Properties Landmarks and National Register historic district properties If you are making changes to a historic landmark, the project must comply with these standards to receive a Certificate of Appropriateness. If you are making changes to a contributing property or constructing a new building within a National Register historic district, consider the standards below as advisory guidelines: 1. Use a property for its historic purpose or place it in a new use that requires minimal change to the defining characteristics of the building and its site and environment. 2. Retain and preserve the historic character or a property shall be retained and preserved. Avoid the removal of historic materials or alteration of features and spaces that characterize a property. 3. Recognize each property as a physical record of its time, place, and use. Changes that create a false sense of historical development, such as adding conjectural features or architectural elements from other buildings, shall not be undertaken. 4. Most properties change over time; those changes that have acquired historic significance in their own right 5. Distinctive features, finishes, and construction techniques or examples of craftsmanship that characterize a shall be retained and preserved. historic property shall be preserved. 6. Deteriorated historic features shall be repaired rather than replaced. Where the severity of deterioration requires visual qualities and, where possible, materials. Replacement of missing features shall be substantiated by documentary, physical, or pictorial evidence. 7. Chemical or physical treatments, such as sandblasting, that cause damage to historic materials shall not be used. The surface cleaning of structures, if appropriate, shall be undertaken using the gentlest means possible. 8. Significant archaeological resources affected by a project shall be protected and preserved. If such resources must be disturbed, mitigation measures shall be undertaken. 9. New additions, exterior alterations, or related new construction shall not destroy historic materials that characterize the property. The new work shall be differentiated from the old and shall be compatible with the massing, size, scale, and architectural features to protect the historic integrity of the property and its environment. 10. New additions and adjacent or related new construction shall be undertaken in such a manner that if removed in the future, the essential form and integrity of the historic property and its environment would be unimpaired. Local historic district properties If you are making changes to a contributing property or constructing a new building in a local historic district, the project must comply with the design standards established for that district to receive a Certificate of Appropriateness. Visit the Historic Preservation Office website to to view your district's design standards: http://www.austintexas.gov/department/ historic-preservation. What Type of Work Requires a Certificate of Appropriateness? Certificates of Appropriateness (COAs) are required for exterior changes or additions to historic landmarks, any property pending designation as a landmark, and contributing buildings in local historic districts; or if you are constructing a new building in a local historic district. Work requiring a COA includes: 1. Additions 2. Construction of new buildings, including outbuildings 3. Window and door replacement 4. Exterior siding replacement 5. Replacement of roof materials with a different material 6. Site changes such as a pool, deck, fence, or back porch enclosure Ordinary repair and maintenance projects do not require a Certificate of Appropriateness. For more information, see the historic review process charts on the Historic Preservation Office website.