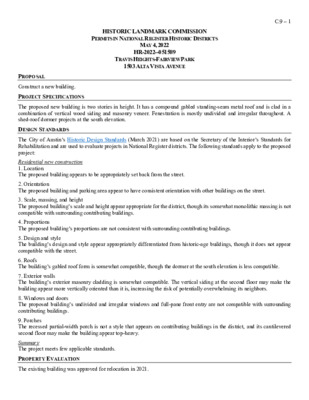C.9.0 - 1503 Alta Vista Ave — original pdf
Backup

HISTORIC LANDMARK COMMISSION PERMITS IN NATIONAL REGISTER HISTORIC DISTRICTS MAY 4, 2022 HR-2022--051589 TRAVIS HEIGHTS-FAIRVIEW PARK 1503 ALTA VISTA AVENUE C.9 – 1 PROPOSAL Construct a new building. PROJECT SPECIFICATIONS DESIGN STANDARDS The proposed new building is two stories in height. It has a compound gabled standing-seam metal roof and is clad in a combination of vertical wood siding and masonry veneer. Fenestration is mostly undivided and irregular throughout. A shed-roof dormer projects at the south elevation. The City of Austin’s Historic Design Standards (March 2021) are based on the Secretary of the Interior’s Standards for Rehabilitation and are used to evaluate projects in National Register districts. The following standards apply to the proposed project: Residential new construction 1. Location The proposed building appears to be appropriately set back from the street. 2. Orientation The proposed building and parking area appear to have consistent orientation with other buildings on the street. 3. Scale, massing, and height The proposed building’s scale and height appear appropriate for the district, though its somewhat monolithic massing is not compatible with surrounding contributing buildings. 4. Proportions The proposed building’s proportions are not consistent with surrounding contributing buildings. 5. Design and style The building’s design and style appear appropriately differentiated from historic-age buildings, though it does not appear compatible with the street. 6. Roofs The building’s gabled roof form is somewhat compatible, though the dormer at the south elevation is less compatible. 7. Exterior walls The building’s exterior masonry cladding is somewhat compatible. The vertical siding at the second floor may make the building appear more vertically oriented than it is, increasing the risk of potentially overwhelming its neighbors. 8. Windows and doors The proposed building’s undivided and irregular windows and full-pane front entry are not compatible with surrounding contributing buildings. 9. Porches The recessed partial-width porch is not a style that appears on contributing buildings in the district, and its cantilevered second floor may make the building appear top-heavy. Summary The project meets few applicable standards. PROPERTY EVALUATION The existing building was approved for relocation in 2021. STAFF RECOMMENDATION Comment on and release the plans. C.9 – 2 LOCATION MAP C.9 – 3