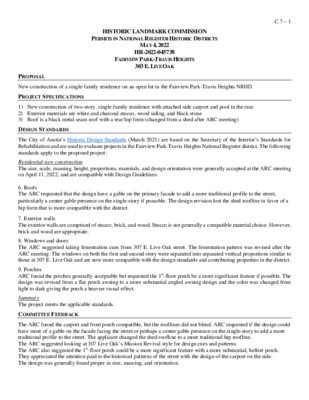C.7.0 - 303 E Live Oak — original pdf
Backup

HISTORIC LANDMARK COMMISSION PERMITS IN NATIONAL REGISTER HISTORIC DISTRICTS MAY 4, 2022 HR-2022-045738 FAIRVIEW PARK-TRAVIS HEIGHTS 303 E. LIVE OAK C.7 – 1 PROPOSAL PROJECT SPECIFICATIONS DESIGN STANDARDS New construction of a single-family residence on an open lot in the Fairview Park-Travis Heights NRHD. 1) New construction of two-story, single-family residence with attached side carport and pool in the rear 2) Exterior materials are white and charcoal stucco, wood siding, and black stone 3) Roof is a black metal seam roof with a rear hip form (changed from a shed after ARC meeting) The City of Austin’s Historic Design Standards (March 2021) are based on the Secretary of the Interior’s Standards for Rehabilitation and are used to evaluate projects in the Fairview Park-Travis Heights National Register district. The following standards apply to the proposed project: Residential new construction The size, scale, massing, height, proportions, materials, and design orientation were generally accepted at the ARC meeting on April 11, 2022, and are compatible with Design Guidelines. 6. Roofs The ARC requested that the design have a gable on the primary facade to add a more traditional profile to the street, particularly a center gable presence on the single-story if possoble. The design revision lost the shed roofline in favor of a hip form that is more compatible with the district. 7. Exterior walls The exterior walls are comprised of stucco, brick, and wood. Stucco is not generally a compatible material choice. However, brick and wood are appropriate. 8. Windows and doors The ARC suggested taking fenestration cues from 307 E. Live Oak street. The fenestration pattern was revised after the ARC meeting. The windows on both the first and second story were separated into separated vertical proportions similar to those at 307 E. Live Oak and are now more compatible with the design standards and contributing properties in the district. 9. Porches ARC found the porches generally acceptable but requested the 1st-floor porch be a more significant feature if possible. The design was revised from a flat porch awning to a more substantial angled awning design and the color was changed from light to dark giving the porch a heavier visual effect. Summary The project meets the applicable standards. COMMITTEE FEEDBACK The ARC found the carport and front porch compatible, but the rooflines did not blend. ARC requested if the design could have more of a gable on the facade facing the street or perhaps a center gable presence on the single-story to add a more traditional profile to the street. The applicant changed the shed roofline to a more traditional hip roofline. The ARC suggested looking at 307 Live Oak’s Mission Revival style for design cues and patterns. The ARC also suggested the 1st-floor porch could be a more significant feature with a more substantial, heftier porch. They appreciated the attention paid to the historical patterns of the street with the design of the carport on the side. The design was generally found proper in size, massing, and orientation. STAFF RECOMMENDATION Comment on and release plans as proposed. LOCATION MAP C.7 – 2 C.7 – 3 Original Design Rendering Revised Design Rendering