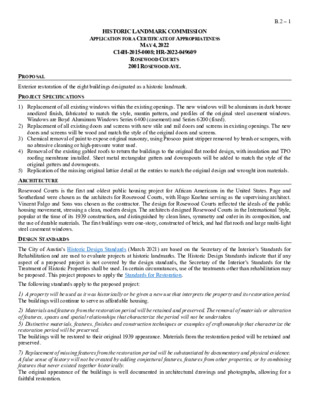B.2.0 - 2001 Rosewood Ave - Rosewood Courts — original pdf
Backup

HISTORIC LANDMARK COMMISSION APPLICATION FOR A CERTIFICATE OF APPROPRIATENESS MAY 4, 2022 C14H-2015-0008; HR-2022-049609 ROSEWOOD COURTS 2001 ROSEWOOD AVE. B.2 – 1 PROPOSAL PROJECT SPECIFICATIONS Exterior restoration of the eight buildings designated as a historic landmark. 1) Replacement of all existing windows within the existing openings. The new windows will be aluminum in dark bronze anodized finish, fabricated to match the style, muntin pattern, and profiles of the original steel casement windows. Windows are Boyd Aluminum Windows Series 6400 (casement) and Series 6200 (fixed). 2) Replacement of all existing doors and screens with new stile and rail doors and screens in existing openings. The new doors and screens will be wood and match the style of the original doors and screens. 3) Chemical removal of paint to expose original masonry, using Prosoco paint stripper removed by brush or scrapers, with no abrasive cleaning or high-pressure water used. 4) Removal of the existing gabled roofs to return the buildings to the original flat roofed design, with insulation and TPO roofing membrane installed. Sheet metal rectangular gutters and downspouts will be added to match the style of the original gutters and downspouts. 5) Replication of the missing original lattice detail at the entries to match the original design and wrought iron materials. ARCHITECTURE Rosewood Courts is the first and oldest public housing project for African Americans in the United States. Page and Southerland were chosen as the architects for Rosewood Courts, with Hugo Kuehne serving as the supervising architect. Vincent Falgo and Sons was chosen as the contractor. The design for Rosewood Courts reflected the ideals of the public housing movement, stressing a clean, modern design. The architects designed Rosewood Courts in the International Style, popular at the time of its 1939 construction, and distinguished by clean lines, symmetry and order in its composition, and the use of durable materials. The first buildings were one-story, constructed of brick, and had flat roofs and large multi-light steel casement windows. DESIGN STANDARDS The City of Austin’s Historic Design Standards (March 2021) are based on the Secretary of the Interior’s Standards for Rehabilitation and are used to evaluate projects at historic landmarks. The Historic Design Standards indicate that if any aspect of a proposed project is not covered by the design standards, the Secretary of the Interior’s Standards for the Treatment of Historic Properties shall be used. In certain circumstances, use of the treatments other than rehabilitation may be proposed. This project proposes to apply the Standards for Restoration. The following standards apply to the proposed project: 1) A property will be used as it was historically or be given a new use that interprets the property and its restoration period. The buildings will continue to serve as affordable housing. 2) Materials and features from the restoration period will be retained and preserved. The removal of materials or alteration of features, spaces and spatial relationships that characterize the period will not be undertaken. 5) Distinctive materials, features, finishes and construction techniques or examples of craftsmanship that characterize the restoration period will be preserved. The buildings will be restored to their original 1939 appearance. Materials from the restoration period will be retained and preserved. 7) Replacement of missing features from the restoration period will be substantiated by documentary and physical evidence. A false sense of history will not be created by adding conjectural features, features from other properties, or by combining features that never existed together historically. The original appearance of the buildings is well documented in architectural drawings and photographs, allowing for a faithful restoration. 8) Chemical or physical treatments, if appropriate, will be undertaken using the gentlest means possible. Treatments that cause damage to historic materials will not be used. Proposed paint removal will be accomplished using the gentlest means possible. Testing in an inconspicuous area should be conducted prior to proceeding with full-scale implementation. Summary The project will restore the original appearance of these significant buildings and fully meets the applicable standards. B.2 – 2 STAFF RECOMMENDATION Approve the application. LOCATION MAP B.2 – 3 PROPERTY INFORMATION Photos B.2 – 4 This ca. 1954 photograph shows an original one-story building with its flat roof and steel casement windows.